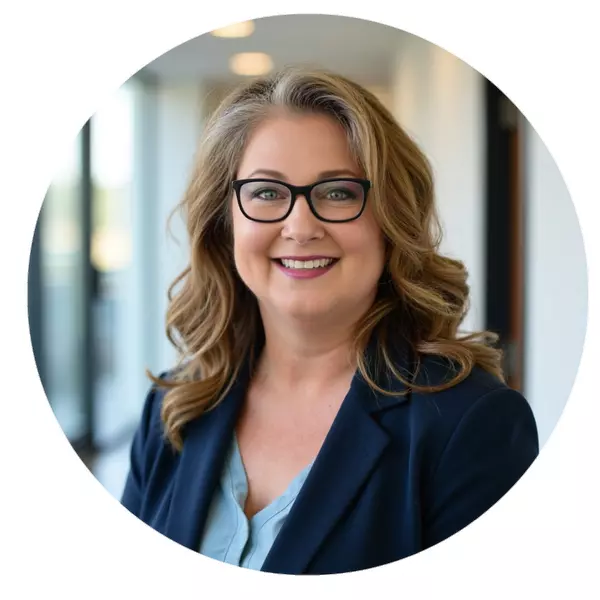$368,000
$364,900
0.8%For more information regarding the value of a property, please contact us for a free consultation.
3 Beds
3.5 Baths
2,602 SqFt
SOLD DATE : 05/22/2025
Key Details
Sold Price $368,000
Property Type Single Family Home
Sub Type Single Family Residence
Listing Status Sold
Purchase Type For Sale
Square Footage 2,602 sqft
Price per Sqft $141
Subdivision Huntington Manor
MLS Listing ID 10488413
Sold Date 05/22/25
Style Stone Frame,Traditional
Bedrooms 3
Full Baths 3
Half Baths 1
HOA Fees $200
HOA Y/N Yes
Year Built 2019
Tax Year 2024
Lot Size 0.500 Acres
Acres 0.5
Lot Dimensions 21780
Property Sub-Type Single Family Residence
Source Georgia MLS 2
Property Description
This roomy 3 bed/3.5 bath home offers plenty additional space with upstairs media room and a large bonus room. Enter the front to a wide open 2 story foyer area leading into the living areas. A formal dining room leads into the chefs kitchen with large pantry, plenty of cabinet space with an island to add some counter seating and plenty of gathering space. An additional breakfast nook off the kitchen provides plenty of space for larger events with friends and family. A hallway half bath accommodates your guest. A wood burning fireplace is the centerpiece to a huge open living room. There's easy access to the back patio and private fenced back yard. The primary bedroom is on main level with a walk in closet, separate walk in shower and garden tub as well as double vanity sinks. Upstairs, there are 2 large bedrooms, one of which is a true ensuite with private bathroom. An additional bath serves the third bedroom. A large bonus room and spacious media/living room upstairs creates tons of living space. Huntington has green space for activities in a park like setting just right across the street from this beautiful home.
Location
State GA
County Habersham
Rooms
Basement None
Dining Room Separate Room
Interior
Interior Features High Ceilings, Entrance Foyer, Soaking Tub, Separate Shower, Walk-In Closet(s), Master On Main Level, Roommate Plan, Split Bedroom Plan
Heating Electric, Central, Heat Pump, Zoned, Dual
Cooling Electric, Ceiling Fan(s), Central Air, Zoned, Dual
Flooring Carpet, Laminate, Tile
Fireplaces Number 1
Fireplaces Type Family Room
Fireplace Yes
Appliance Electric Water Heater, Dishwasher, Microwave, Oven/Range (Combo), Stainless Steel Appliance(s)
Laundry In Hall
Exterior
Parking Features Attached, Garage Door Opener, Garage
Garage Spaces 2.0
Community Features Street Lights
Utilities Available Underground Utilities, Cable Available, Sewer Connected
View Y/N No
Roof Type Composition
Total Parking Spaces 2
Garage Yes
Private Pool No
Building
Lot Description None
Faces From Hwy 441 head west towards Cleveland to left on Old Athens Hwy. Subdivision on corner of Old Athens and Old Cleveland Rd. Best to use GPS. MOVE IN READY.
Foundation Slab
Sewer Public Sewer
Water Public
Structure Type Concrete,Stone
New Construction No
Schools
Elementary Schools Level Grove
Middle Schools South Habersham
High Schools Habersham Central
Others
HOA Fee Include Management Fee
Tax ID 084 067G
Security Features Carbon Monoxide Detector(s),Smoke Detector(s)
Special Listing Condition Resale
Read Less Info
Want to know what your home might be worth? Contact us for a FREE valuation!

Our team is ready to help you sell your home for the highest possible price ASAP

© 2025 Georgia Multiple Listing Service. All Rights Reserved.
"My job is to find and attract mastery-based agents to the office, protect the culture, and make sure everyone is happy! "






