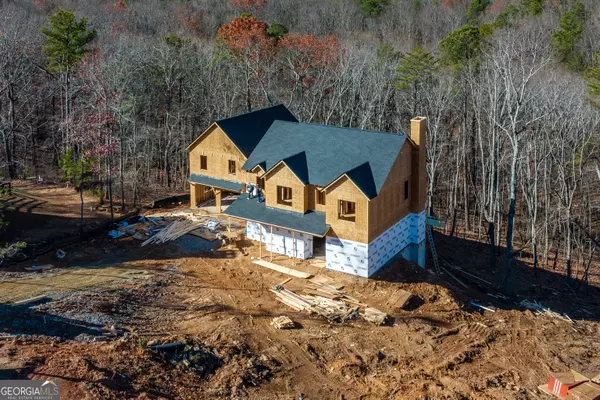Bought with Kara Conrey • RE/MAX Town & Country
$959,900
$959,900
For more information regarding the value of a property, please contact us for a free consultation.
4 Beds
5 Baths
1.08 Acres Lot
SOLD DATE : 04/29/2024
Key Details
Sold Price $959,900
Property Type Single Family Home
Sub Type Single Family Residence
Listing Status Sold
Purchase Type For Sale
Subdivision Settlers Ridge
MLS Listing ID 10230146
Sold Date 04/29/24
Style Traditional
Bedrooms 4
Full Baths 5
Construction Status New Construction
HOA Fees $250
HOA Y/N Yes
Year Built 2023
Annual Tax Amount $256
Tax Year 2022
Lot Size 1.080 Acres
Property Description
New Construction!! Update sheetrock is being installed! Its the perfect time to make selections to customize your new home!! Location, Location, located in the Sought after Ball Ground's "Settlers Ridge". A small gated, development located just minutes from Downtown Ball Ground and Jasper!! And an easy commute to Canton, Cumming, Dawsonville, and Dahlonega! Perfection Personified! 4 bedrooms, 5 bath, with office/flex room, exercise and recreation room. Custom Kitchen with all the upgrades, large work island and views into the light filled, great room. The lofty, great room with 10-foot ceilings has a vented, wood fireplace and beamed ceilings. Opening onto a mspacious deck overlooking a private backyard! Enter into the main foyer that leads to a separate dining room that seats 12. One of the guest bedrooms and bath are located on the main. Upstairs boast an oversized master bedroom with his and her walk-in closets, trayed ceiling and master bath. Master spa has a Walkin shower, soaking tub, dual vanities and a dressing area. Additional are 2 guest bedrooms with Walkin closets and both have private baths. Also, a stackable laundry for your convivence. An attached 4 car garage opens into a second foyer that leads to an upstairs family room, full kitchen, 2 additional rooms, a full bath and laundry. A full-size laundry room is on the main with a dog wash, utility sink and plenty of storage. The lot lends to privacy and there is parking space for your RV or recreational vehicles. Buyers have time to customize and make this their one-of-a-kind home!!
Location
State GA
County Pickens
Rooms
Basement None
Main Level Bedrooms 1
Interior
Interior Features Tray Ceiling(s), High Ceilings, Double Vanity, Beamed Ceilings, Pulldown Attic Stairs, Walk-In Closet(s), In-Law Floorplan, Master On Main Level, Split Bedroom Plan
Heating Electric, Central
Cooling Electric, Ceiling Fan(s), Central Air, Zoned
Flooring Hardwood, Tile
Fireplaces Number 1
Fireplaces Type Factory Built
Exterior
Garage Attached, Garage Door Opener, Garage, Kitchen Level
Garage Spaces 4.0
Community Features Gated
Utilities Available Underground Utilities, Cable Available, Electricity Available, High Speed Internet, Phone Available, Water Available
Roof Type Composition
Building
Story Two
Sewer Septic Tank
Level or Stories Two
Construction Status New Construction
Schools
Elementary Schools Tate
Middle Schools Pickens County
High Schools Pickens County
Others
Financing Conventional
Read Less Info
Want to know what your home might be worth? Contact us for a FREE valuation!

Our team is ready to help you sell your home for the highest possible price ASAP

© 2024 Georgia Multiple Listing Service. All Rights Reserved.

"My job is to find and attract mastery-based agents to the office, protect the culture, and make sure everyone is happy! "






