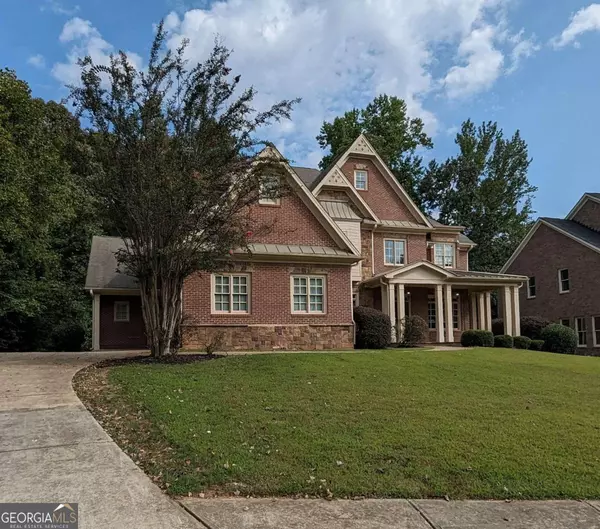Bought with Anthony Thomas • HomeSmart
$630,000
$650,000
3.1%For more information regarding the value of a property, please contact us for a free consultation.
5 Beds
4.5 Baths
4,899 SqFt
SOLD DATE : 12/21/2023
Key Details
Sold Price $630,000
Property Type Single Family Home
Sub Type Single Family Residence
Listing Status Sold
Purchase Type For Sale
Square Footage 4,899 sqft
Price per Sqft $128
Subdivision Villages Of Brookmont
MLS Listing ID 10206853
Sold Date 12/21/23
Style Brick 4 Side,Traditional
Bedrooms 5
Full Baths 4
Half Baths 1
Construction Status Resale
HOA Fees $600
HOA Y/N Yes
Year Built 2007
Annual Tax Amount $9,104
Tax Year 2022
Lot Size 0.462 Acres
Property Description
Enjoy living in luxury with this fantastic executive home located in a community with a resort-like swimming pool, tennis court, pickleball courts, walking trails, fitness center, and clubhouse. Open up the front door and you are welcome to a beautiful two-story foyer with soaring ceilings, custom wood and trim work, and wood and iron railings. The formal dining room and study are adjacent to the entrance. Eat-in kitchen with island, granite, stainless appliances (wolf oven), plenty of storage and counter space, and pantry. Large family room with vaulted ceilings, fireplace, and beautiful hardwoods. The guest bedroom and guest bathroom are on the main level. Head upstairs to find an oversized master suite with a sitting room and fireplace. Huge master bathroom with walk-in closets, dual vanity, granite, garden tub, walk-in shower with dual shower heads, steamers, and bench. Large guest bedrooms and two additional guest bathrooms finish off the upper level. A full daylight basement, with plenty of space to expand into additional bedrooms, bathrooms, media room, recreation room, or whatever your needs may be. This home is a must-see in person to appreciate. The space, location, and amenities in the community will leave you breathless. Come and make this your home today and get ready to host the up-and-coming holiday gatherings.
Location
State GA
County Douglas
Rooms
Basement Interior Entry, Exterior Entry, Full
Main Level Bedrooms 1
Interior
Interior Features Tray Ceiling(s), Vaulted Ceiling(s), High Ceilings, Double Vanity, Walk-In Closet(s), Split Bedroom Plan
Heating Natural Gas, Central
Cooling Ceiling Fan(s), Central Air, Zoned
Flooring Hardwood, Tile, Carpet
Fireplaces Number 4
Fireplaces Type Family Room, Master Bedroom, Factory Built
Exterior
Garage Attached, Garage, Side/Rear Entrance
Community Features Clubhouse, Park, Pool, Sidewalks, Street Lights, Tennis Court(s), Walk To Schools, Walk To Shopping
Utilities Available Cable Available, Electricity Available, High Speed Internet, Natural Gas Available, Phone Available, Sewer Available, Water Available
Waterfront Description No Dock Or Boathouse
Roof Type Composition
Building
Story Two
Foundation Block
Sewer Public Sewer
Level or Stories Two
Construction Status Resale
Schools
Elementary Schools Mount Carmel
Middle Schools Chestnut Log
High Schools Chapel Hill
Others
Financing Conventional
Special Listing Condition As Is, No Disclosure
Read Less Info
Want to know what your home might be worth? Contact us for a FREE valuation!

Our team is ready to help you sell your home for the highest possible price ASAP

© 2024 Georgia Multiple Listing Service. All Rights Reserved.

"My job is to find and attract mastery-based agents to the office, protect the culture, and make sure everyone is happy! "






