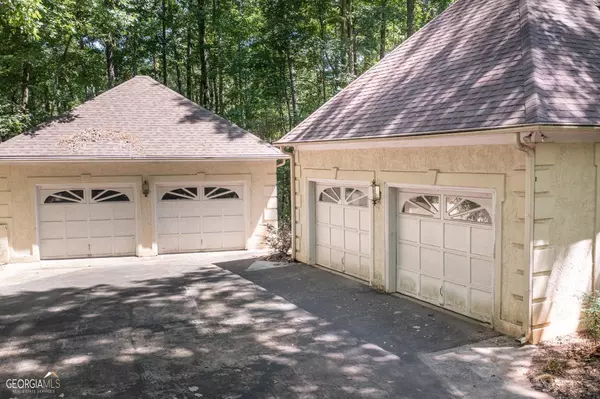Bought with Daphne Bousquet • EXP Realty LLC
$675,000
$699,900
3.6%For more information regarding the value of a property, please contact us for a free consultation.
4 Beds
3.5 Baths
4,990 SqFt
SOLD DATE : 06/16/2023
Key Details
Sold Price $675,000
Property Type Single Family Home
Sub Type Single Family Residence
Listing Status Sold
Purchase Type For Sale
Square Footage 4,990 sqft
Price per Sqft $135
Subdivision Pinegate
MLS Listing ID 20126360
Sold Date 06/16/23
Style Traditional
Bedrooms 4
Full Baths 3
Half Baths 1
Construction Status Fixer
HOA Y/N No
Year Built 1989
Annual Tax Amount $8,908
Tax Year 2022
Lot Size 1.620 Acres
Property Description
If living in the heart of Peachtree City and enjoying everything it offers is for you, then this is your home. This home is a lovely and stately stucco home in a well sought after neighborhood. Ready for your remodels or move in as is. The home has had only one owner for the last 20 years and is need of a new owner to put their special touch on it. This home is sold as-is with no disclosures. Seller will not make any repairs. The property has never been used as a rental property. This 5,000 square foot beauty has nostalgic touches such as extensive crown molding, ceiling to floor chestnut judges paneling, and vaulted ceilings. The home sits on 1.62 Acres of densely wooded spaces and mature trees. It offers both beauty and privacy There is endless potential to the landscaping, yard and grounds. There is a lovely circular driveway. The interior is large, upscale, has a nice floor plan, and is just ready for you to give it the cosmetic upgrades it needs. There are 3 floors, including a finished terrace. On the top floor, there is an oversized owner’s suite which is in close proximity to the 3 huge bedrooms and bathroom at the end of the hall. One of the bedrooms could be a bonus room or a bedroom, it is very spacious. The owners bathroom features a massive jetted tub, dual vanity, shower ,and water closet. There are 2 large owner’s closets. The bedrooms are over sized and the pella windows create beautiful sun filled rooms. The bedrooms also offer large closets. There are 2 staircases in the house, one being near the laundry room which is adjacent to the kitchen. The main floor offers a large dining room, eat in kitchen, powder bath, formal living room, and inviting family room with a gas fireplace with stone surround. Hardwood floors grace most of the first floor The terrace level features 2 multi purpose rooms that could be bedrooms, a full bathroom, a dining area or gaming area, and a large family room which boasts a second fireplace and paneled walls. French doors lead out to a covered patio. All of the major systems in the home have been recently upgraded. This includes 2 recent HVAC units, 2 recent hot water heaters, newer roof and gutter guards. There is a radon mitigation system in place. The house is wired for alarm and security systems. There is plenty of room for the golf cart and any other grown up toys thanks to the 4 car garage. 2 of the garage bays are in a separate detached garage adjacent to the main house.There is a relaxing and peaceful deck that expanses the entire rear of the first floor. This is a perfect spot for outdoor entertaining, grilling, relaxing, bird watching or just soaking up the sun. The property is on city water and sewer and comes with a transferable repair and retreat termite bond. The termite monitoring has been in effect for the last 20 years. The location of this home is hard to beat. Just minutes away are award winning schools, restaurants, shopping and activities. The new owner would have a hard time missing any of the local traditions of the Peach tree city lifestyle which includes golf cart riding to school, checking out a concert at the outdoor amphitheater, boating on the lake, shopping at the avenue, and celebrating the fourth of July in style. This home is a bit of a fixer upper, but it has good bones and could be a master piece for someone willing to take on some projects. The possibilities are endless. Own a part of nostalgic Peachtree city today!
Location
State GA
County Fayette
Rooms
Basement Bath Finished, Daylight, Interior Entry, Exterior Entry, Finished
Interior
Interior Features Central Vacuum, Bookcases, Tray Ceiling(s), Vaulted Ceiling(s), High Ceilings, Double Vanity, Two Story Foyer, Soaking Tub, Pulldown Attic Stairs, Rear Stairs, Separate Shower, Tile Bath, Walk-In Closet(s), Whirlpool Bath
Heating Natural Gas, Central
Cooling Electric, Ceiling Fan(s), Central Air
Flooring Hardwood, Tile, Carpet
Fireplaces Number 2
Fireplaces Type Basement, Family Room, Gas Starter
Exterior
Garage Attached, Garage Door Opener, Detached, Garage, Kitchen Level, Parking Pad, Side/Rear Entrance, Storage
Garage Spaces 4.0
Community Features None
Utilities Available Underground Utilities, Cable Available, Sewer Connected, Electricity Available, High Speed Internet, Natural Gas Available, Phone Available, Water Available
Roof Type Composition
Building
Story Three Or More
Sewer Public Sewer
Level or Stories Three Or More
Construction Status Fixer
Schools
Elementary Schools Peachtree City
Middle Schools Booth
High Schools Mcintosh
Others
Acceptable Financing Cash, Conventional
Listing Terms Cash, Conventional
Financing Cash
Special Listing Condition As Is, No Disclosure
Read Less Info
Want to know what your home might be worth? Contact us for a FREE valuation!

Our team is ready to help you sell your home for the highest possible price ASAP

© 2024 Georgia Multiple Listing Service. All Rights Reserved.

"My job is to find and attract mastery-based agents to the office, protect the culture, and make sure everyone is happy! "






