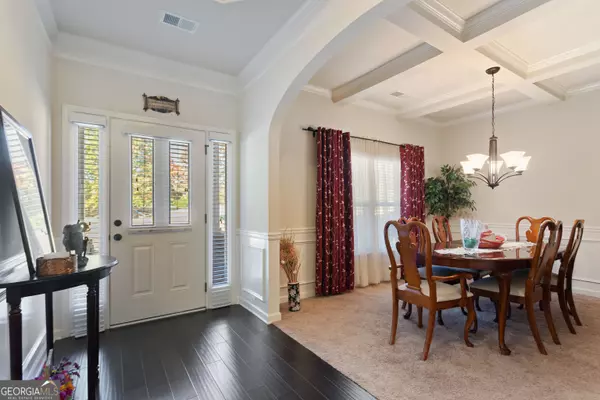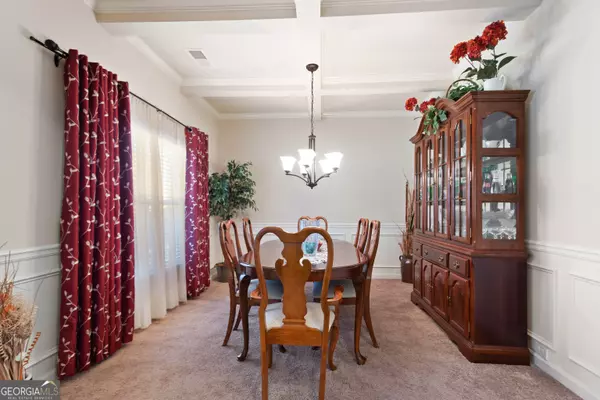
4 Beds
3 Baths
2,664 SqFt
4 Beds
3 Baths
2,664 SqFt
Open House
Sat Dec 06, 12:00pm - 3:00pm
Key Details
Property Type Single Family Home
Sub Type Single Family Residence
Listing Status Active
Purchase Type For Sale
Square Footage 2,664 sqft
Price per Sqft $157
Subdivision Summit Creek
MLS Listing ID 10640122
Style Craftsman
Bedrooms 4
Full Baths 3
HOA Fees $658
HOA Y/N Yes
Year Built 2017
Annual Tax Amount $7,103
Tax Year 24
Lot Size 0.460 Acres
Acres 0.46
Lot Dimensions 20037.6
Property Sub-Type Single Family Residence
Source Georgia MLS 2
Property Description
Location
State GA
County Rockdale
Rooms
Bedroom Description Master On Main Level
Basement None
Interior
Interior Features Double Vanity, High Ceilings, Master On Main Level, Rear Stairs, Roommate Plan, Separate Shower, Soaking Tub, Tray Ceiling(s), Walk-In Closet(s)
Heating Central, Zoned
Cooling Ceiling Fan(s), Central Air
Flooring Carpet, Hardwood, Tile
Fireplaces Number 1
Fireplace Yes
Appliance Cooktop, Dishwasher, Disposal, Gas Water Heater, Microwave, Oven
Laundry Laundry Closet
Exterior
Parking Features Garage, Garage Door Opener
Community Features Playground, Pool, Sidewalks, Tennis Court(s)
Utilities Available Cable Available, Electricity Available, High Speed Internet, Natural Gas Available
View Y/N No
Roof Type Composition
Garage Yes
Private Pool No
Building
Lot Description Other
Faces GPS Friendly , or take I-20 to Exit 82, Right on Hwy 138 ( McDonough Hwy) turn left onto Honey Creek Rd., to left on Bourdon Bell Dr. Take next left and locate 1332 Wild Rose Dr. on left
Foundation Slab
Sewer Public Sewer
Water Public
Architectural Style Craftsman
Structure Type Brick,Concrete
New Construction No
Schools
Elementary Schools Honey Creek
Middle Schools Memorial
High Schools Salem
Others
HOA Fee Include Maintenance Grounds
Tax ID 0790020188
Special Listing Condition Resale







