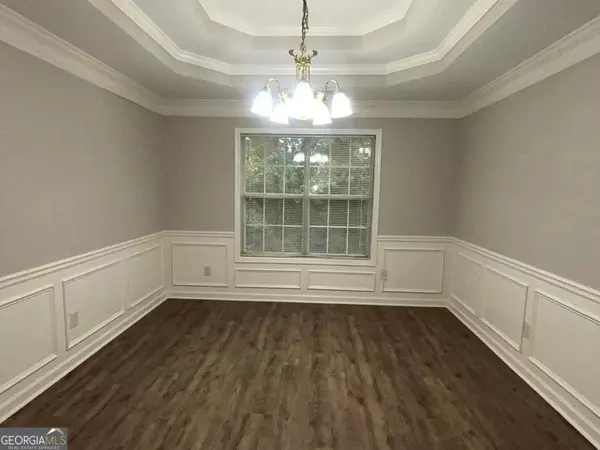
4 Beds
3 Baths
1,926 SqFt
4 Beds
3 Baths
1,926 SqFt
Key Details
Property Type Single Family Home
Sub Type Single Family Residence
Listing Status Active
Purchase Type For Sale
Square Footage 1,926 sqft
Price per Sqft $171
Subdivision Wisteria Manor
MLS Listing ID 10633989
Style Brick Front,Ranch
Bedrooms 4
Full Baths 3
HOA Y/N No
Year Built 1998
Annual Tax Amount $3,030
Tax Year 24
Lot Size 0.410 Acres
Acres 0.41
Lot Dimensions 17859.6
Property Sub-Type Single Family Residence
Source Georgia MLS 2
Property Description
Location
State GA
County Newton
Rooms
Bedroom Description Master On Main Level
Basement None
Dining Room Separate Room
Interior
Interior Features Bookcases, Double Vanity, In-Law Floorplan, Master On Main Level, Rear Stairs, Roommate Plan, Separate Shower, Split Bedroom Plan, Tray Ceiling(s), Vaulted Ceiling(s), Walk-In Closet(s)
Heating Central, Forced Air, Natural Gas
Cooling Ceiling Fan(s), Central Air, Electric
Flooring Carpet, Other, Vinyl
Fireplaces Number 1
Fireplaces Type Family Room, Masonry
Fireplace Yes
Appliance Dishwasher, Disposal, Electric Water Heater, Ice Maker, Microwave, Range, Refrigerator
Laundry Other
Exterior
Parking Features Garage, Attached, Kitchen Level
Community Features None
Utilities Available Cable Available, Electricity Available, High Speed Internet, Natural Gas Available, Phone Available, Sewer Connected
View Y/N No
Roof Type Composition
Garage Yes
Private Pool No
Building
Lot Description Level, Sloped
Faces Use GPS
Foundation Slab
Sewer Public Sewer
Water Public
Architectural Style Brick Front, Ranch
Structure Type Brick,Press Board
New Construction No
Schools
Elementary Schools West Newton
Middle Schools Liberty
High Schools Newton
Others
HOA Fee Include None
Tax ID 0027E00000009000
Special Listing Condition Resale







