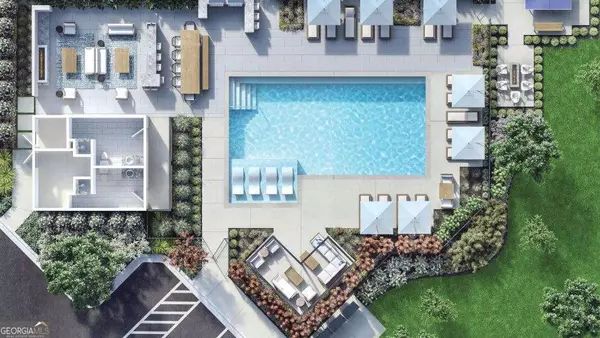
3 Beds
3.5 Baths
2,620 SqFt
3 Beds
3.5 Baths
2,620 SqFt
Key Details
Property Type Townhouse
Sub Type Townhouse
Listing Status Active
Purchase Type For Sale
Square Footage 2,620 sqft
Price per Sqft $374
Subdivision Overlook At Lenox Park
MLS Listing ID 10632973
Style Brick 3 Side
Bedrooms 3
Full Baths 3
Half Baths 1
HOA Fees $2,760
HOA Y/N Yes
Year Built 2025
Annual Tax Amount $1
Tax Year 2025
Lot Size 2,613 Sqft
Acres 0.06
Lot Dimensions 2613.6
Property Sub-Type Townhouse
Source Georgia MLS 2
Property Description
Location
State GA
County Dekalb
Rooms
Basement None
Interior
Interior Features Bookcases, Double Vanity, High Ceilings, Walk-In Closet(s)
Heating Central, Hot Water
Cooling Ceiling Fan(s), Central Air
Flooring Hardwood
Fireplaces Number 1
Fireplaces Type Family Room
Fireplace Yes
Appliance Dishwasher, Double Oven, Microwave, Tankless Water Heater
Laundry Upper Level
Exterior
Exterior Feature Balcony
Parking Features Garage
Garage Spaces 2.0
Community Features Pool, Near Shopping
Utilities Available Cable Available, Electricity Available, Natural Gas Available, Phone Available, Sewer Available, Underground Utilities, Water Available
Waterfront Description No Dock Or Boathouse
View Y/N No
Roof Type Other
Total Parking Spaces 2
Garage Yes
Private Pool No
Building
Lot Description Corner Lot, Level
Faces Take Exit 2 onto Lenox road keep left toward SR-141 Connector East. Continue onto Lenox road NE. Turn left onto Phipps Boulevard NE. Turn left onto Lake boulevard NE. Turn right onto Park Vista Drive NE. Turn left into Panorama Drive.
Foundation Slab
Sewer Public Sewer
Water Public
Architectural Style Brick 3 Side
Structure Type Brick
New Construction Yes
Schools
Elementary Schools Woodward
Middle Schools Sequoyah
High Schools Cross Keys
Others
HOA Fee Include Maintenance Grounds,Pest Control,Swimming
Tax ID 18 200 04 348
Security Features Fire Sprinkler System,Smoke Detector(s)
Special Listing Condition New Construction






