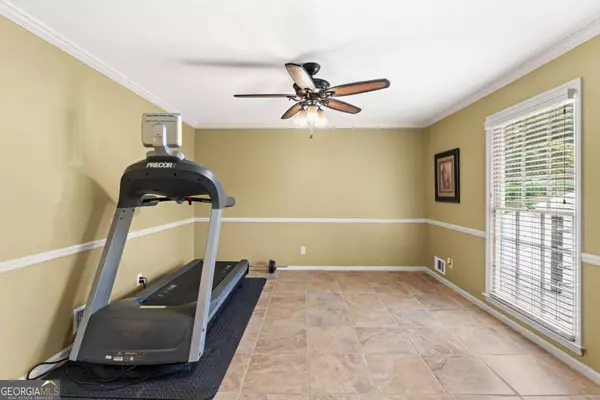
4 Beds
3 Baths
0.6 Acres Lot
4 Beds
3 Baths
0.6 Acres Lot
Key Details
Property Type Single Family Home
Sub Type Single Family Residence
Listing Status Active
Purchase Type For Sale
Subdivision Churchill Downs
MLS Listing ID 10616799
Style Ranch
Bedrooms 4
Full Baths 3
HOA Y/N No
Year Built 1972
Annual Tax Amount $3,475
Tax Year 2024
Lot Size 0.600 Acres
Acres 0.6
Lot Dimensions 26136
Property Sub-Type Single Family Residence
Source Georgia MLS 2
Property Description
Location
State GA
County Dekalb
Rooms
Bedroom Description Master On Main Level
Basement Daylight, Exterior Entry, Finished, Full, Interior Entry
Interior
Interior Features Master On Main Level, Walk-In Closet(s)
Heating Central
Cooling Ceiling Fan(s), Central Air
Flooring Carpet
Fireplaces Number 1
Fireplaces Type Basement
Fireplace Yes
Appliance Dishwasher, Double Oven, Dryer, Microwave, Washer
Laundry In Basement, In Kitchen
Exterior
Parking Features Garage, Kitchen Level, Garage Door Opener
Garage Spaces 4.0
Community Features None
Utilities Available Cable Available, Electricity Available, Natural Gas Available, Phone Available, Sewer Available, Water Available
View Y/N No
Roof Type Other
Total Parking Spaces 4
Garage Yes
Private Pool No
Building
Lot Description None
Faces Use GPS
Foundation Slab
Sewer Public Sewer
Water Public
Architectural Style Ranch
Structure Type Vinyl Siding
New Construction No
Schools
Elementary Schools Rainbow
Middle Schools Chapel Hill
High Schools Southwest Dekalb
Others
HOA Fee Include None
Tax ID 15 101 06 052
Security Features Smoke Detector(s)
Special Listing Condition Resale








