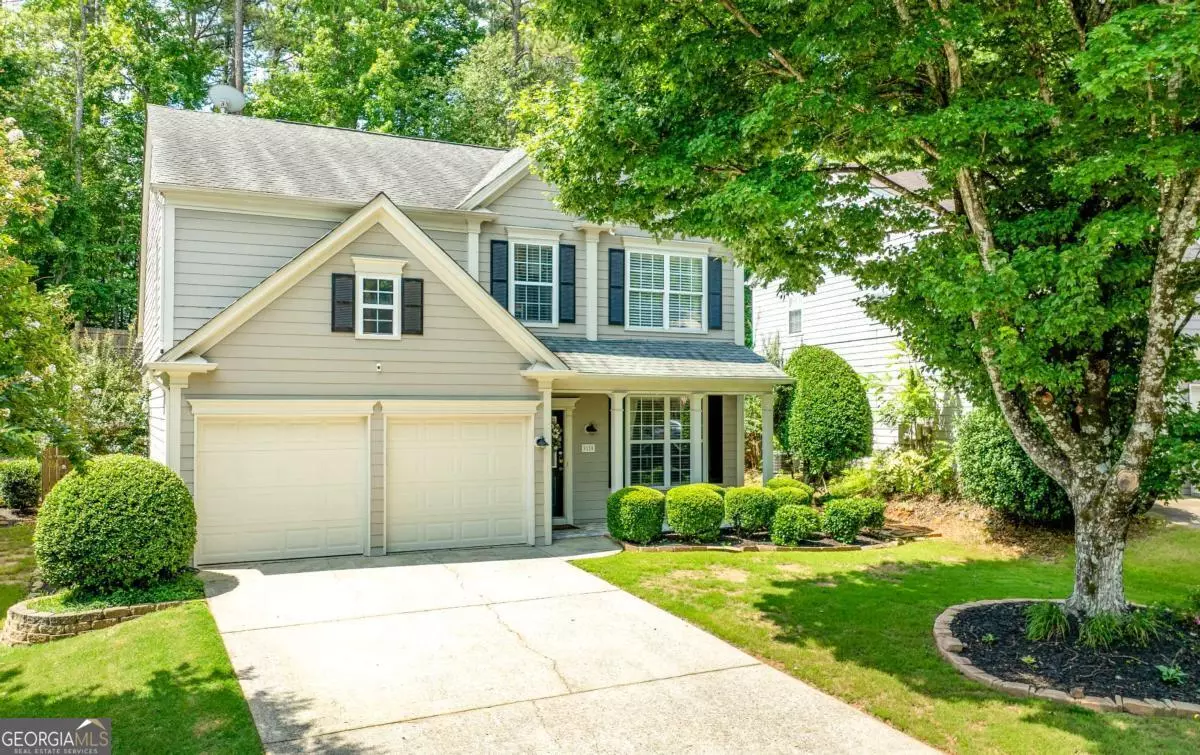3 Beds
2.5 Baths
2,054 SqFt
3 Beds
2.5 Baths
2,054 SqFt
Key Details
Property Type Single Family Home
Sub Type Single Family Residence
Listing Status Active
Purchase Type For Sale
Square Footage 2,054 sqft
Price per Sqft $279
Subdivision Fairmont
MLS Listing ID 10554034
Style Traditional
Bedrooms 3
Full Baths 2
Half Baths 1
HOA Fees $740
HOA Y/N Yes
Year Built 1998
Annual Tax Amount $3,328
Tax Year 2024
Lot Size 9,104 Sqft
Acres 0.209
Lot Dimensions 9104.04
Property Sub-Type Single Family Residence
Source Georgia MLS 2
Property Description
Location
State GA
County Fulton
Rooms
Basement None
Interior
Interior Features Double Vanity, High Ceilings
Heating Central, Natural Gas
Cooling Ceiling Fan(s), Central Air
Flooring Carpet, Vinyl
Fireplaces Number 1
Fireplaces Type Family Room, Gas Log
Fireplace Yes
Appliance Gas Water Heater, Microwave
Laundry Upper Level
Exterior
Parking Features Garage, Kitchen Level
Garage Spaces 2.0
Fence Back Yard, Wood
Community Features Playground, Pool, Tennis Court(s), Walk To Schools, Near Shopping
Utilities Available Cable Available, Electricity Available, Sewer Available, Underground Utilities, Water Available
View Y/N No
Roof Type Composition
Total Parking Spaces 2
Garage Yes
Private Pool No
Building
Lot Description Level, Private
Faces 400 south: take exit 11: right onto Windward Pkwy: right onto Deerfield Pkwy: right onto Hwy 9: turn right onto Keyingham Way: home will be on the right
Foundation Slab
Sewer Public Sewer
Water Public
Structure Type Concrete
New Construction No
Schools
Elementary Schools Cogburn Woods
Middle Schools Hopewell
High Schools Cambridge
Others
HOA Fee Include Other
Tax ID 22 541009021301
Special Listing Condition Resale







