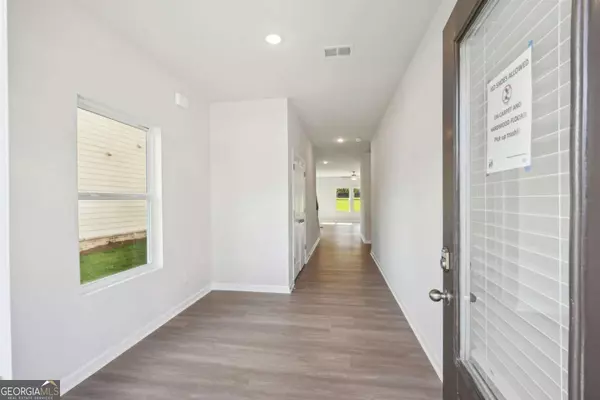5 Beds
3 Baths
5 Beds
3 Baths
Key Details
Property Type Single Family Home
Sub Type Single Family Residence
Listing Status Active
Purchase Type For Sale
Subdivision Neely Farm
MLS Listing ID 10545909
Style Traditional
Bedrooms 5
Full Baths 3
HOA Fees $1,565
HOA Y/N Yes
Year Built 2025
Tax Year 2025
Property Sub-Type Single Family Residence
Source Georgia MLS 2
Property Description
Location
State GA
County Newton
Rooms
Basement None
Interior
Interior Features Double Vanity
Heating Central
Cooling Central Air
Flooring Carpet, Vinyl
Fireplaces Number 1
Fireplace Yes
Appliance Dishwasher, Microwave
Laundry In Hall, Upper Level
Exterior
Parking Features Garage, Attached
Garage Spaces 2.0
Community Features Sidewalks, Walk To Schools, Near Shopping
Utilities Available Cable Available, Electricity Available, Sewer Available, Water Available
Waterfront Description No Dock Or Boathouse
View Y/N No
Roof Type Composition
Total Parking Spaces 2
Garage Yes
Private Pool No
Building
Lot Description Level
Faces Take I-20 East to exit 93 (Highway 142), follows GA 142/36 for 2.5 miles to Scenic Parkway and take a left. Half a mile down Scenic parkway take a left on Suria Dr and welcome to Neely Farm!
Foundation Slab
Sewer Public Sewer
Water Public
Structure Type Concrete
New Construction Yes
Schools
Elementary Schools Fairview
Middle Schools Cousins
High Schools Newton
Others
HOA Fee Include Maintenance Structure,Maintenance Grounds
Tax ID 0080
Security Features Smoke Detector(s)
Special Listing Condition New Construction







