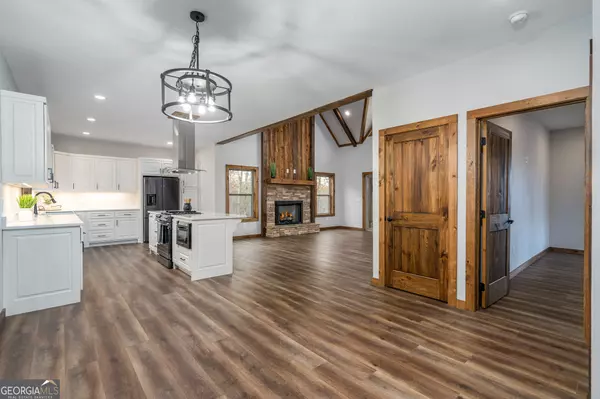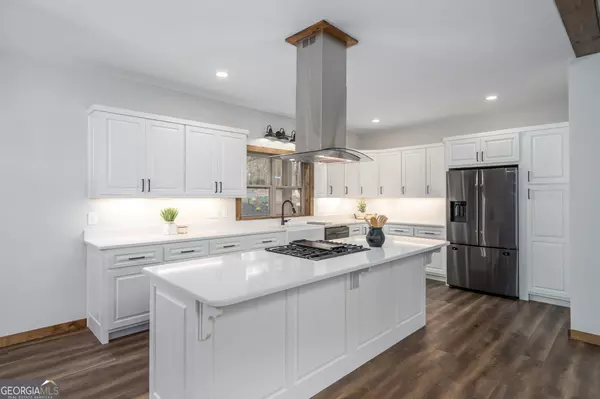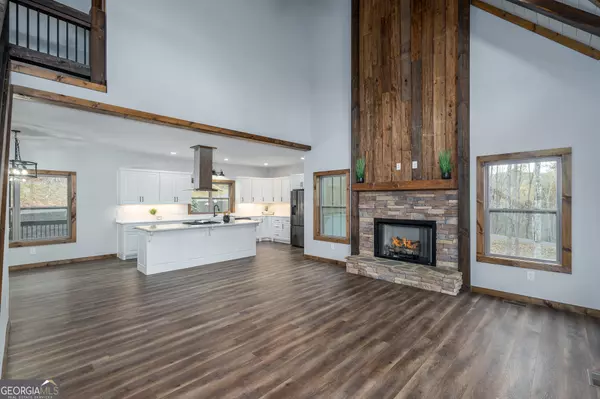
4 Beds
4.5 Baths
2,420 SqFt
4 Beds
4.5 Baths
2,420 SqFt
Key Details
Property Type Single Family Home
Sub Type Single Family Residence
Listing Status Active
Purchase Type For Sale
Square Footage 2,420 sqft
Price per Sqft $288
Subdivision The Reserve At Briar Creek
MLS Listing ID 10410220
Style Country/Rustic
Bedrooms 4
Full Baths 4
Half Baths 1
Construction Status New Construction
HOA Fees $500
HOA Y/N Yes
Year Built 2023
Tax Year 2024
Lot Size 1.540 Acres
Property Description
Location
State GA
County Fannin
Rooms
Basement Daylight, Exterior Entry, Finished, Full, Interior Entry
Main Level Bedrooms 1
Interior
Interior Features High Ceilings, Master On Main Level, Other, Roommate Plan, Soaking Tub, Tile Bath, Vaulted Ceiling(s), Walk-In Closet(s), Wet Bar
Heating Central, Electric, Other, Wood
Cooling Central Air, Electric
Flooring Other, Vinyl
Fireplaces Number 3
Fireplaces Type Family Room, Gas Log, Gas Starter, Living Room, Outside
Exterior
Exterior Feature Balcony, Other
Garage None
Community Features None
Utilities Available Cable Available, Electricity Available, High Speed Internet, Natural Gas Available
View Mountain(s), Seasonal View
Roof Type Composition,Metal
Building
Story Three Or More
Foundation Slab
Sewer Septic Tank
Level or Stories Three Or More
Structure Type Balcony,Other
Construction Status New Construction
Schools
Elementary Schools Out Of Area
Middle Schools Fannin County
High Schools Fannin County
Others
Acceptable Financing Cash, Conventional
Listing Terms Cash, Conventional

MORTGAGE CALCULATOR
By registering you agree to our Terms of Service & Privacy Policy. Consent is not a condition of buying a property, goods, or services.






