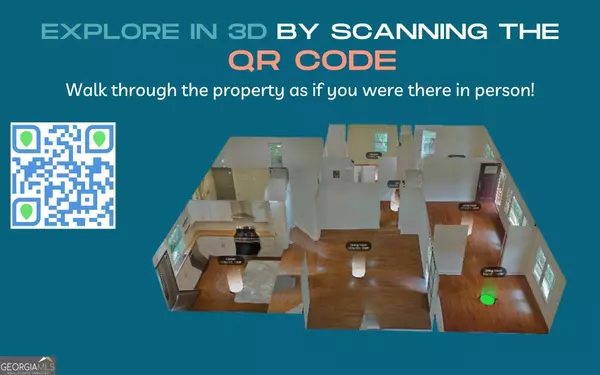
3 Beds
2 Baths
1,615 SqFt
3 Beds
2 Baths
1,615 SqFt
Key Details
Property Type Single Family Home
Sub Type Single Family Residence
Listing Status Active
Purchase Type For Sale
Square Footage 1,615 sqft
Price per Sqft $225
Subdivision Longdale Park
MLS Listing ID 10409634
Style Ranch
Bedrooms 3
Full Baths 2
Construction Status Resale
HOA Y/N No
Year Built 1955
Annual Tax Amount $4,739
Tax Year 2023
Lot Size 8,712 Sqft
Property Description
Location
State GA
County Dekalb
Rooms
Basement Crawl Space
Main Level Bedrooms 3
Interior
Interior Features Master On Main Level, Other
Heating Forced Air
Cooling Central Air
Flooring Hardwood
Exterior
Garage Attached, Carport, Kitchen Level
Garage Spaces 1.0
Community Features None
Utilities Available Other
Waterfront Description No Dock Or Boathouse
Roof Type Composition
Building
Story One
Sewer Public Sewer
Level or Stories One
Construction Status Resale
Schools
Elementary Schools Ronald E Mcnair
Middle Schools Mcnair
High Schools Mcnair
Others
Acceptable Financing Cash, Conventional, FHA, VA Loan
Listing Terms Cash, Conventional, FHA, VA Loan
Special Listing Condition As Is, No Disclosure

MORTGAGE CALCULATOR
By registering you agree to our Terms of Service & Privacy Policy. Consent is not a condition of buying a property, goods, or services.






