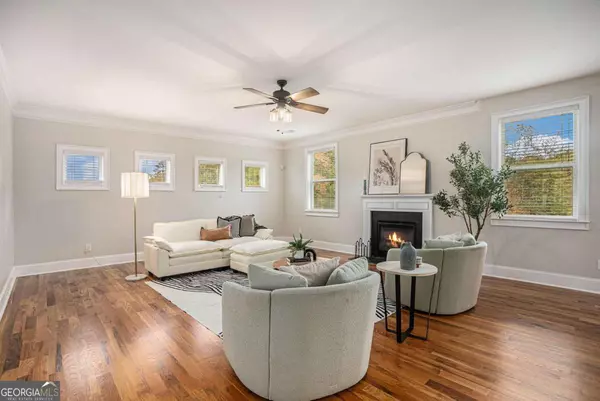
5 Beds
4 Baths
1,826 SqFt
5 Beds
4 Baths
1,826 SqFt
OPEN HOUSE
Sun Nov 10, 12:30pm - 2:30pm
Key Details
Property Type Single Family Home
Sub Type Single Family Residence
Listing Status Active
Purchase Type For Sale
Square Footage 1,826 sqft
Price per Sqft $287
Subdivision Perrion Pointe
MLS Listing ID 10408940
Style Craftsman,Other,Traditional
Bedrooms 5
Full Baths 4
Construction Status Updated/Remodeled
HOA Fees $350
HOA Y/N Yes
Year Built 2017
Annual Tax Amount $9,598
Tax Year 2024
Lot Size 1.004 Acres
Property Description
Location
State GA
County Henry
Rooms
Basement Daylight
Main Level Bedrooms 1
Interior
Interior Features Double Vanity, Walk-In Closet(s)
Heating Forced Air
Cooling Central Air
Flooring Laminate
Fireplaces Number 1
Fireplaces Type Living Room
Exterior
Exterior Feature Other
Garage Garage
Garage Spaces 2.0
Fence Back Yard
Community Features Clubhouse, Playground, Pool, Sidewalks, Street Lights, Walk To Schools
Utilities Available Electricity Available, Phone Available, Sewer Available, Water Available
Roof Type Composition
Building
Story Three Or More
Sewer Public Sewer
Level or Stories Three Or More
Structure Type Other
Construction Status Updated/Remodeled
Schools
Elementary Schools Rock Spring
Middle Schools Ola
High Schools Ola
Others
Special Listing Condition Investor Owned

MORTGAGE CALCULATOR
By registering you agree to our Terms of Service & Privacy Policy. Consent is not a condition of buying a property, goods, or services.






