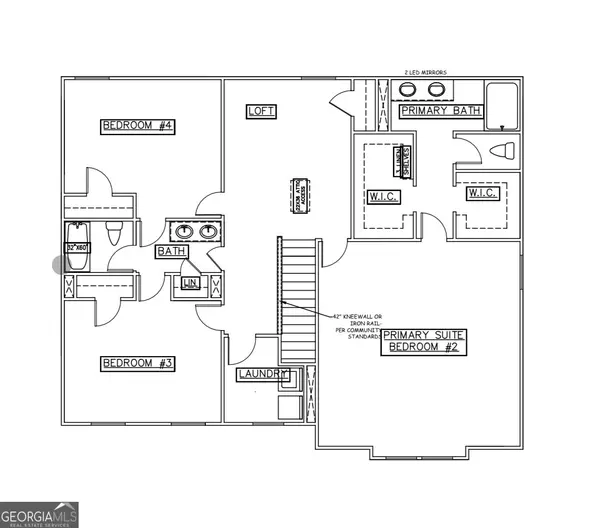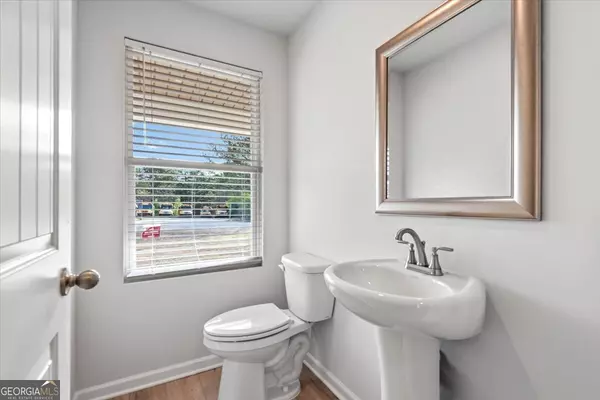
5 Beds
4.5 Baths
3,619 SqFt
5 Beds
4.5 Baths
3,619 SqFt
Key Details
Property Type Single Family Home
Sub Type Single Family Residence
Listing Status Active
Purchase Type For Sale
Square Footage 3,619 sqft
Price per Sqft $135
Subdivision Twin Oaks
MLS Listing ID 10408240
Style Brick Front,Brick/Frame,Craftsman
Bedrooms 5
Full Baths 4
Half Baths 1
Construction Status Under Construction
HOA Fees $355
HOA Y/N Yes
Year Built 2024
Tax Year 2024
Lot Size 10,454 Sqft
Property Description
Location
State GA
County Carroll
Rooms
Basement Bath Finished, Exterior Entry, Finished, Full
Main Level Bedrooms 1
Interior
Interior Features Double Vanity, In-Law Floorplan, Master On Main Level, Pulldown Attic Stairs, Roommate Plan, Separate Shower, Soaking Tub, Walk-In Closet(s)
Heating Central, Dual, Electric, Heat Pump, Zoned
Cooling Ceiling Fan(s), Central Air, Dual, Heat Pump, Zoned
Flooring Carpet, Other, Vinyl
Fireplaces Number 1
Fireplaces Type Family Room
Exterior
Garage Attached, Garage, Kitchen Level
Garage Spaces 2.0
Community Features Sidewalks, Street Lights, Tennis Court(s), Walk To Shopping
Utilities Available Electricity Available, Sewer Connected, Underground Utilities, Water Available
Roof Type Composition
Building
Story Three Or More
Foundation Pillar/Post/Pier
Sewer Public Sewer
Level or Stories Three Or More
Construction Status Under Construction
Schools
Elementary Schools Ithica
Middle Schools Bay Springs
High Schools Villa Rica
Others
Acceptable Financing 1031 Exchange, Cash, Conventional, FHA, USDA Loan, VA Loan
Listing Terms 1031 Exchange, Cash, Conventional, FHA, USDA Loan, VA Loan

MORTGAGE CALCULATOR
By registering you agree to our Terms of Service & Privacy Policy. Consent is not a condition of buying a property, goods, or services.






