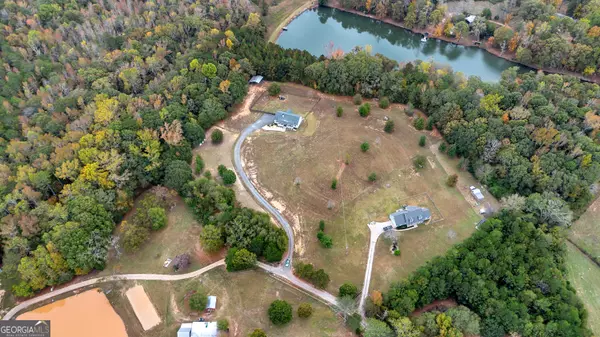
4 Beds
3 Baths
4,225 SqFt
4 Beds
3 Baths
4,225 SqFt
Key Details
Property Type Single Family Home
Sub Type Single Family Residence
Listing Status Active
Purchase Type For Sale
Square Footage 4,225 sqft
Price per Sqft $160
MLS Listing ID 10407018
Style Country/Rustic
Bedrooms 4
Full Baths 3
Construction Status Resale
HOA Y/N No
Year Built 2017
Annual Tax Amount $4,645
Tax Year 2021
Lot Size 6.170 Acres
Property Description
Location
State GA
County Walton
Rooms
Basement Full
Main Level Bedrooms 3
Interior
Interior Features Bookcases, Vaulted Ceiling(s), Double Vanity, Walk-In Closet(s)
Heating Central
Cooling Ceiling Fan(s), Central Air
Flooring Hardwood
Fireplaces Number 1
Exterior
Garage Attached, Garage, RV/Boat Parking
Community Features Street Lights
Utilities Available Underground Utilities
Roof Type Composition
Building
Story One
Sewer Septic Tank
Level or Stories One
Construction Status Resale
Schools
Elementary Schools Walnut Grove
Middle Schools Youth Middle
High Schools Walnut Grove

MORTGAGE CALCULATOR
By registering you agree to our Terms of Service & Privacy Policy. Consent is not a condition of buying a property, goods, or services.






