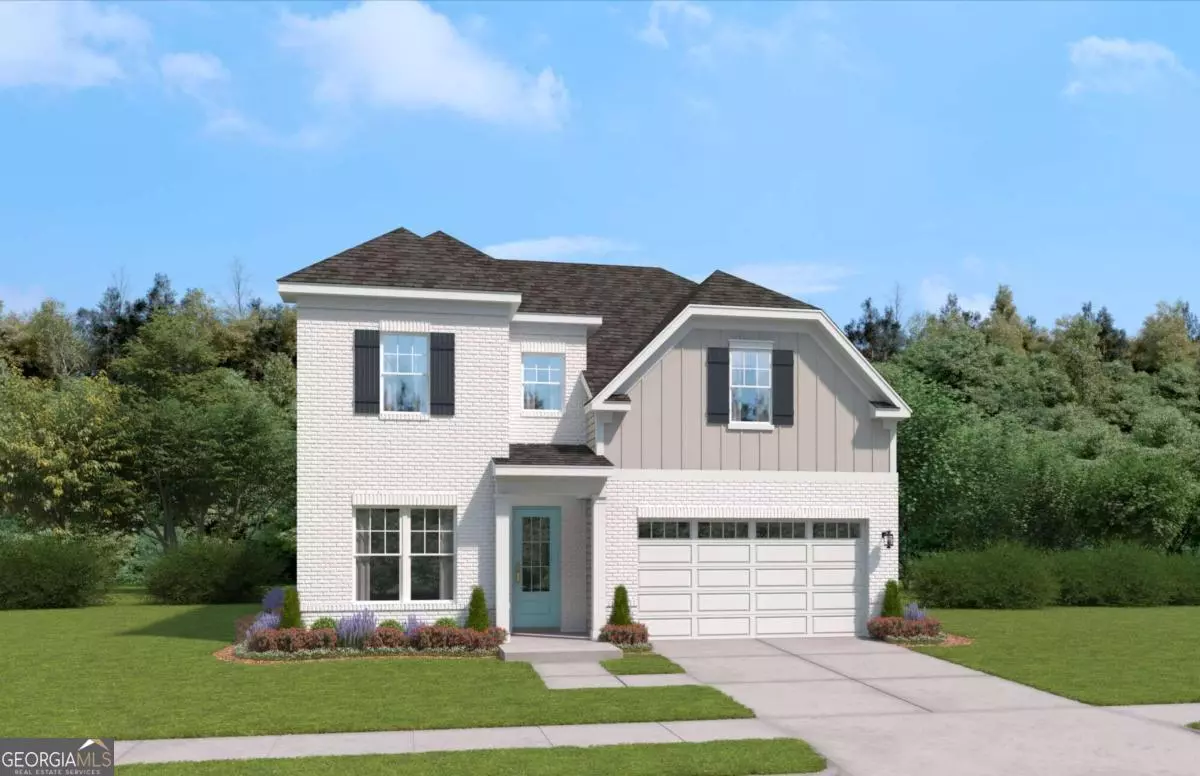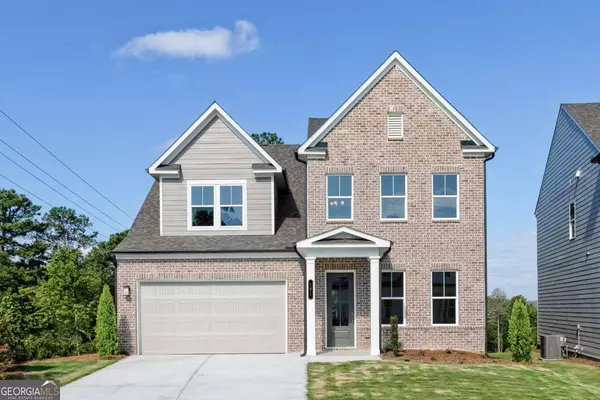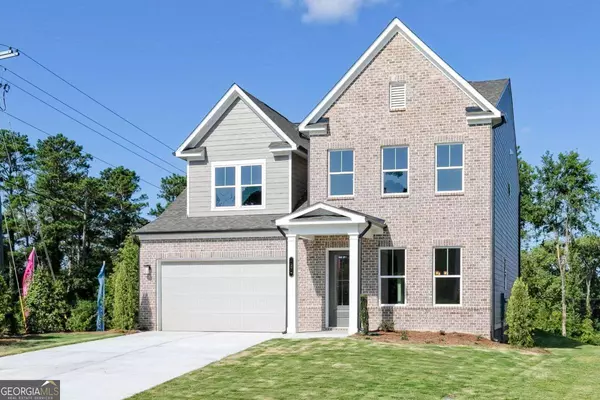
4 Beds
4.5 Baths
3,344 SqFt
4 Beds
4.5 Baths
3,344 SqFt
OPEN HOUSE
Sat Nov 09, 10:00am - 4:00pm
Sun Nov 10, 1:00pm - 4:00pm
Fri Nov 08, 10:00am - 4:00pm
Key Details
Property Type Single Family Home
Sub Type Single Family Residence
Listing Status Active
Purchase Type For Sale
Square Footage 3,344 sqft
Price per Sqft $148
Subdivision Kingsley
MLS Listing ID 10405560
Style Traditional
Bedrooms 4
Full Baths 4
Half Baths 1
Construction Status New Construction
HOA Fees $450
HOA Y/N Yes
Year Built 2024
Tax Year 2023
Lot Size 6,011 Sqft
Property Description
Location
State GA
County Bartow
Rooms
Basement None
Main Level Bedrooms 1
Interior
Interior Features High Ceilings, Walk-In Closet(s)
Heating Central, Electric, Heat Pump
Cooling Central Air, Electric
Flooring Carpet, Hardwood
Fireplaces Number 1
Fireplaces Type Family Room
Exterior
Exterior Feature Other
Garage Garage, Garage Door Opener
Garage Spaces 2.0
Community Features Sidewalks, Street Lights
Utilities Available None
Waterfront Description No Dock Or Boathouse
Roof Type Composition
Building
Story Two
Foundation Slab
Sewer Public Sewer
Level or Stories Two
Structure Type Other
Construction Status New Construction
Schools
Elementary Schools Allatoona
Middle Schools South Central
High Schools Woodland

MORTGAGE CALCULATOR
By registering you agree to our Terms of Service & Privacy Policy. Consent is not a condition of buying a property, goods, or services.






