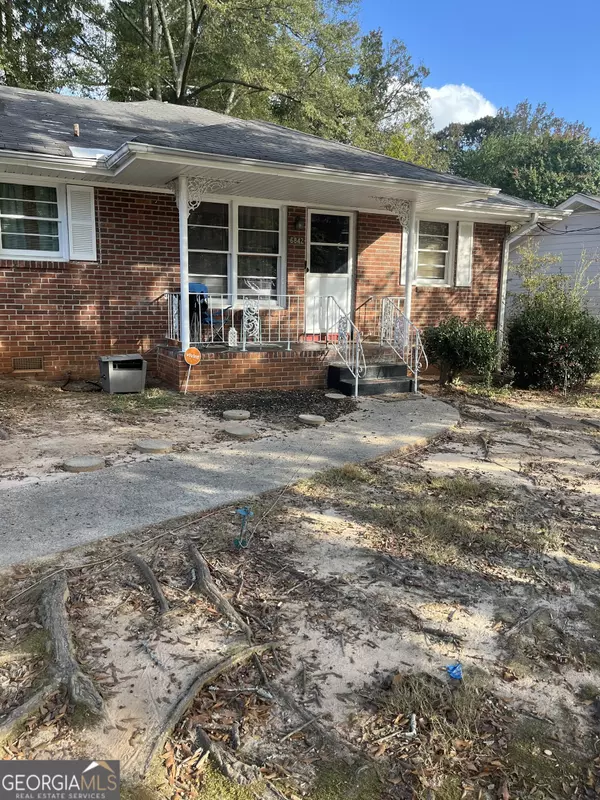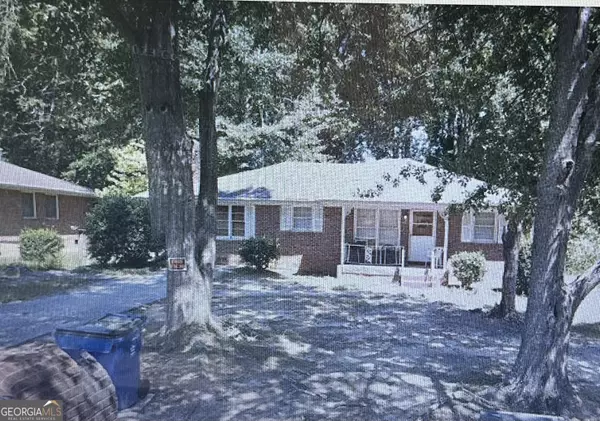
3 Beds
1.5 Baths
1,366 SqFt
3 Beds
1.5 Baths
1,366 SqFt
Key Details
Property Type Single Family Home
Sub Type Single Family Residence
Listing Status Active
Purchase Type For Sale
Square Footage 1,366 sqft
Price per Sqft $139
MLS Listing ID 10404974
Style Brick 4 Side
Bedrooms 3
Full Baths 1
Half Baths 1
Construction Status Resale
HOA Y/N No
Year Built 1962
Annual Tax Amount $2,373
Tax Year 2023
Property Description
Location
State GA
County Clayton
Rooms
Basement Crawl Space
Main Level Bedrooms 3
Interior
Interior Features Master On Main Level
Heating Central, Natural Gas
Cooling None
Flooring Hardwood
Fireplaces Number 2
Exterior
Garage Attached, Parking Pad
Community Features None
Utilities Available Cable Available, Electricity Available, High Speed Internet, Natural Gas Available, Phone Available, Sewer Available, Sewer Connected, Water Available
Roof Type Other
Building
Story One
Sewer Public Sewer
Level or Stories One
Construction Status Resale
Schools
Elementary Schools Riverdale
Middle Schools Riverdale
High Schools Drew
Others
Acceptable Financing Cash, Conventional, FHA, Lease Purchase
Listing Terms Cash, Conventional, FHA, Lease Purchase

MORTGAGE CALCULATOR
By registering you agree to our Terms of Service & Privacy Policy. Consent is not a condition of buying a property, goods, or services.






