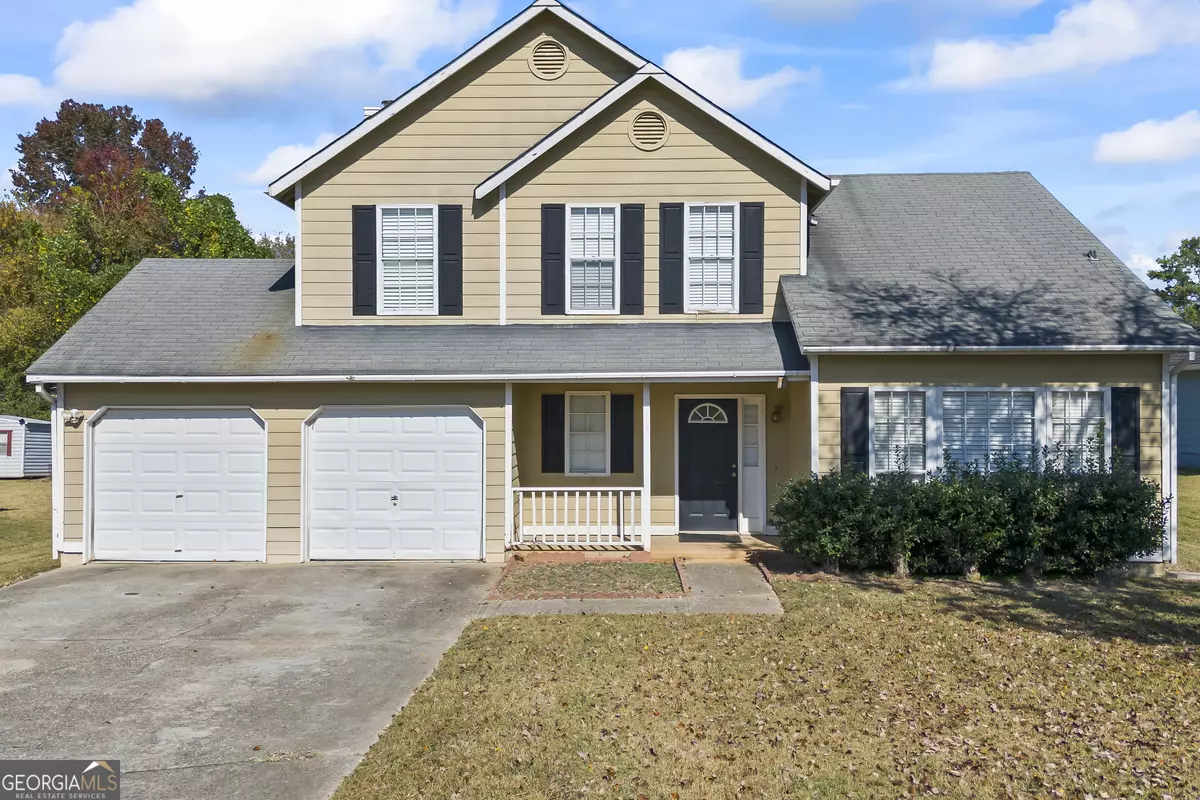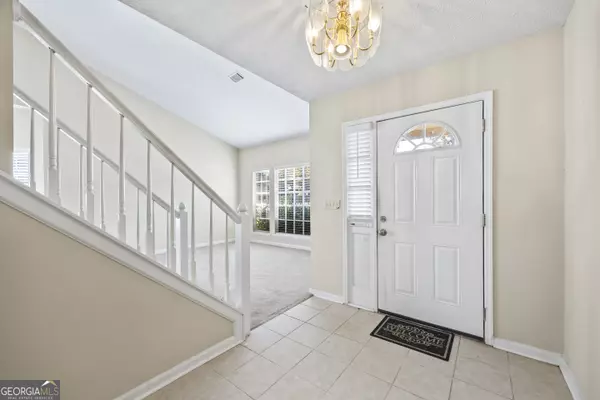
3 Beds
2.5 Baths
1,984 SqFt
3 Beds
2.5 Baths
1,984 SqFt
Key Details
Property Type Single Family Home
Sub Type Single Family Residence
Listing Status Under Contract
Purchase Type For Sale
Square Footage 1,984 sqft
Price per Sqft $100
Subdivision Thomas Downs
MLS Listing ID 10404669
Style Traditional
Bedrooms 3
Full Baths 2
Half Baths 1
Construction Status Resale
HOA Y/N No
Year Built 1990
Annual Tax Amount $3,097
Tax Year 2023
Lot Size 0.310 Acres
Property Description
Location
State GA
County Clayton
Rooms
Basement None
Interior
Interior Features Double Vanity, Separate Shower, Two Story Foyer, Vaulted Ceiling(s), Walk-In Closet(s)
Heating Central
Cooling Central Air
Flooring Other
Fireplaces Number 1
Exterior
Garage Attached, Garage, Kitchen Level
Community Features None
Utilities Available Other
Roof Type Composition
Building
Story Two
Foundation Slab
Sewer Public Sewer
Level or Stories Two
Construction Status Resale
Schools
Elementary Schools Kemp
Middle Schools Mundys Mill
High Schools Mundys Mill
Others
Special Listing Condition Agent/Seller Relationship, As Is, Investor Owned

MORTGAGE CALCULATOR
By registering you agree to our Terms of Service & Privacy Policy. Consent is not a condition of buying a property, goods, or services.






