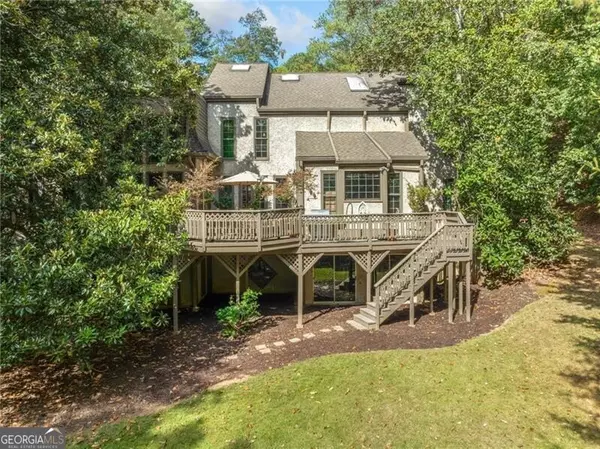
5 Beds
4.5 Baths
4,975 SqFt
5 Beds
4.5 Baths
4,975 SqFt
Key Details
Property Type Single Family Home
Sub Type Single Family Residence
Listing Status Active
Purchase Type For Sale
Square Footage 4,975 sqft
Price per Sqft $179
Subdivision Four Seasons
MLS Listing ID 10386587
Style European
Bedrooms 5
Full Baths 4
Half Baths 1
Construction Status Resale
HOA Y/N Yes
Year Built 1972
Annual Tax Amount $2,942
Tax Year 2023
Lot Size 1.837 Acres
Property Description
Location
State GA
County Fulton
Rooms
Basement Concrete, Daylight, Finished, Full
Main Level Bedrooms 1
Interior
Interior Features Beamed Ceilings, Bookcases, Master On Main Level, Separate Shower, Soaking Tub, Vaulted Ceiling(s), Walk-In Closet(s)
Heating Central, Natural Gas
Cooling Central Air, Electric
Flooring Carpet, Hardwood
Fireplaces Number 2
Fireplaces Type Basement
Exterior
Garage Carport, Kitchen Level
Community Features Clubhouse, Pool, Tennis Court(s), Walk To Schools, Walk To Shopping
Utilities Available Electricity Available, Natural Gas Available, Phone Available
Roof Type Composition
Building
Story Three Or More
Sewer Septic Tank
Level or Stories Three Or More
Construction Status Resale
Schools
Elementary Schools Woodland
Middle Schools Sandy Springs
High Schools North Springs

MORTGAGE CALCULATOR
By registering you agree to our Terms of Service & Privacy Policy. Consent is not a condition of buying a property, goods, or services.






