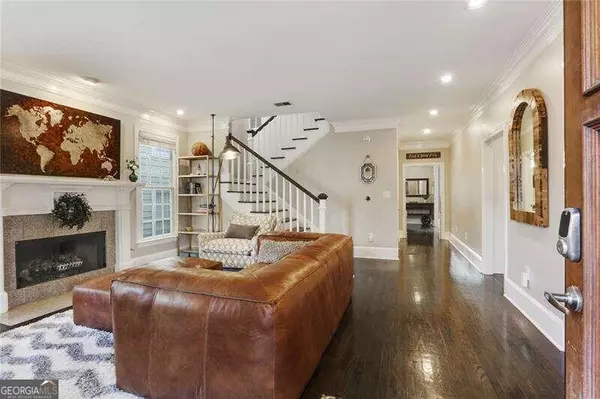
3 Beds
3 Baths
3,254 SqFt
3 Beds
3 Baths
3,254 SqFt
Key Details
Property Type Single Family Home
Sub Type Single Family Residence
Listing Status Active
Purchase Type For Sale
Square Footage 3,254 sqft
Price per Sqft $230
Subdivision Deans Village
MLS Listing ID 10401186
Style Brick Front,Craftsman,Traditional
Bedrooms 3
Full Baths 3
Construction Status Resale
HOA Y/N No
Year Built 2001
Lot Size 4,138 Sqft
Property Description
Location
State GA
County Fulton
Rooms
Basement None
Interior
Interior Features Other, Roommate Plan, Split Bedroom Plan
Heating Central, Natural Gas
Cooling Central Air, Electric
Flooring Hardwood, Tile
Fireplaces Number 3
Fireplaces Type Gas Starter, Living Room, Master Bedroom
Exterior
Garage None
Fence Back Yard, Fenced
Community Features Sidewalks, Street Lights
Utilities Available Electricity Available, Natural Gas Available, Water Available
Waterfront Description No Dock Or Boathouse
View City
Roof Type Composition
Building
Story Two
Sewer Public Sewer
Level or Stories Two
Construction Status Resale
Schools
Elementary Schools Out Of Area
Middle Schools King
High Schools Mh Jackson Jr

MORTGAGE CALCULATOR
By registering you agree to our Terms of Service & Privacy Policy. Consent is not a condition of buying a property, goods, or services.






