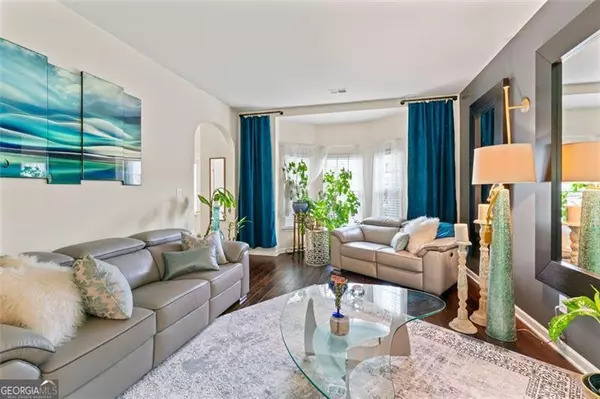
4 Beds
3 Baths
3,120 SqFt
4 Beds
3 Baths
3,120 SqFt
Key Details
Property Type Single Family Home
Sub Type Single Family Residence
Listing Status Active
Purchase Type For Sale
Square Footage 3,120 sqft
Price per Sqft $136
Subdivision Piedmont Trace
MLS Listing ID 10398773
Style Traditional,Brick Front
Bedrooms 4
Full Baths 2
Half Baths 2
Construction Status Resale
HOA Fees $500
HOA Y/N Yes
Year Built 2015
Annual Tax Amount $1,004
Tax Year 2023
Lot Size 8,712 Sqft
Property Description
Location
State GA
County Dekalb
Rooms
Basement None
Interior
Interior Features Double Vanity, Soaking Tub, Separate Shower, Walk-In Closet(s), High Ceilings
Heating Central
Cooling Central Air, Ceiling Fan(s)
Flooring Carpet, Hardwood
Fireplaces Number 1
Fireplaces Type Family Room, Master Bedroom
Exterior
Garage Garage
Garage Spaces 2.0
Community Features None
Utilities Available Cable Available, Electricity Available, Natural Gas Available
Roof Type Composition
Building
Story Two
Sewer Public Sewer
Level or Stories Two
Construction Status Resale
Schools
Elementary Schools Rock Chapel
Middle Schools Lithonia
High Schools Lithonia

MORTGAGE CALCULATOR
By registering you agree to our Terms of Service & Privacy Policy. Consent is not a condition of buying a property, goods, or services.






