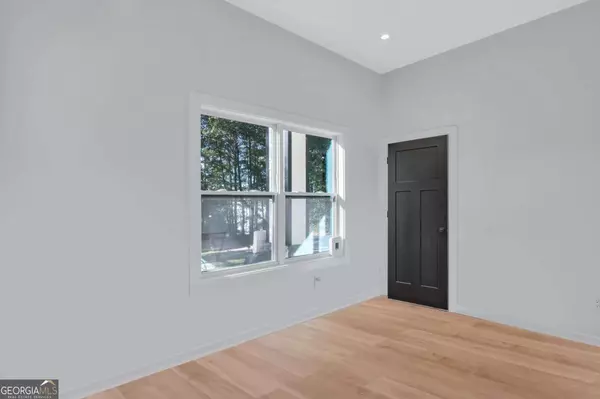
5 Beds
4.5 Baths
7,492 Sqft Lot
5 Beds
4.5 Baths
7,492 Sqft Lot
Key Details
Property Type Single Family Home
Sub Type Single Family Residence
Listing Status Under Contract
Purchase Type For Sale
Subdivision Lakewood Heights
MLS Listing ID 10398692
Style A-frame
Bedrooms 5
Full Baths 4
Half Baths 1
Construction Status New Construction
HOA Y/N No
Year Built 2022
Annual Tax Amount $1,579
Tax Year 2023
Lot Size 7,492 Sqft
Property Description
Location
State GA
County Fulton
Rooms
Basement None
Main Level Bedrooms 1
Interior
Interior Features High Ceilings, In-Law Floorplan, Pulldown Attic Stairs, Tray Ceiling(s), Walk-In Closet(s)
Heating Central
Cooling Ceiling Fan(s), Central Air, Electric
Flooring Vinyl
Fireplaces Number 2
Exterior
Exterior Feature Balcony
Garage Garage
Fence Back Yard, Wood
Community Features None
Utilities Available Electricity Available, Natural Gas Available, Sewer Available, Underground Utilities, Water Available
Roof Type Composition
Building
Story Two
Foundation Slab
Sewer Public Sewer
Level or Stories Two
Structure Type Balcony
Construction Status New Construction
Schools
Elementary Schools Slater
Middle Schools Price
High Schools Carver
Others
Acceptable Financing Cash, Conventional, Fannie Mae Approved, FHA, Freddie Mac Approved, VA Loan
Listing Terms Cash, Conventional, Fannie Mae Approved, FHA, Freddie Mac Approved, VA Loan
Special Listing Condition Investor Owned

MORTGAGE CALCULATOR
By registering you agree to our Terms of Service & Privacy Policy. Consent is not a condition of buying a property, goods, or services.






