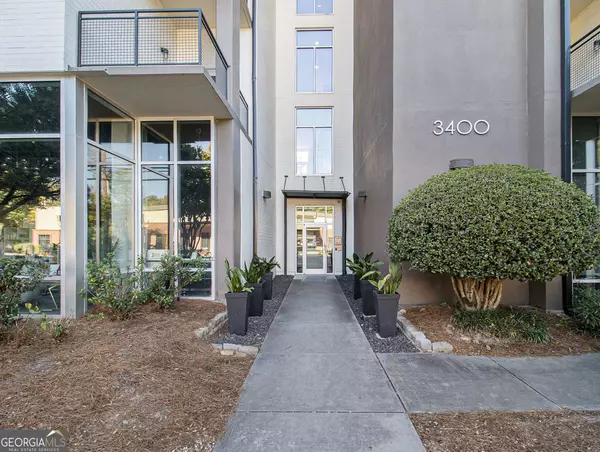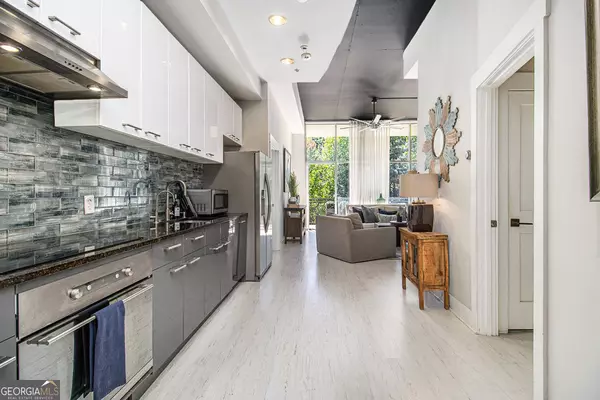
2 Beds
2 Baths
1,020 SqFt
2 Beds
2 Baths
1,020 SqFt
Key Details
Property Type Condo
Sub Type Condominium
Listing Status Under Contract
Purchase Type For Sale
Square Footage 1,020 sqft
Price per Sqft $420
Subdivision Eco Lofts
MLS Listing ID 10396933
Style Other
Bedrooms 2
Full Baths 2
Construction Status Resale
HOA Fees $5,940
HOA Y/N Yes
Year Built 2007
Annual Tax Amount $3,691
Tax Year 2024
Lot Size 1,306 Sqft
Property Description
Location
State GA
County Dekalb
Rooms
Basement None
Main Level Bedrooms 2
Interior
Interior Features Double Vanity, High Ceilings, Master On Main Level, Roommate Plan, Split Bedroom Plan, Tile Bath, Vaulted Ceiling(s)
Heating Central
Cooling Ceiling Fan(s), Central Air
Flooring Laminate, Tile
Exterior
Exterior Feature Balcony, Veranda, Garden
Garage Assigned, Side/Rear Entrance, Off Street, Guest
Garage Spaces 2.0
Fence Other, Fenced
Pool In Ground
Community Features Fitness Center, Pool, Sidewalks, Street Lights, Walk To Shopping, Walk To Public Transit
Utilities Available Cable Available, Electricity Available, Phone Available, Underground Utilities, Water Available, High Speed Internet, Sewer Connected
Roof Type Concrete
Building
Story One
Foundation Pillar/Post/Pier, Block
Sewer Public Sewer
Level or Stories One
Structure Type Balcony,Veranda,Garden
Construction Status Resale
Schools
Elementary Schools Huntley Hills
Middle Schools Chamblee
High Schools Chamblee
Others
Acceptable Financing Cash, Conventional
Listing Terms Cash, Conventional

MORTGAGE CALCULATOR
By registering you agree to our Terms of Service & Privacy Policy. Consent is not a condition of buying a property, goods, or services.






