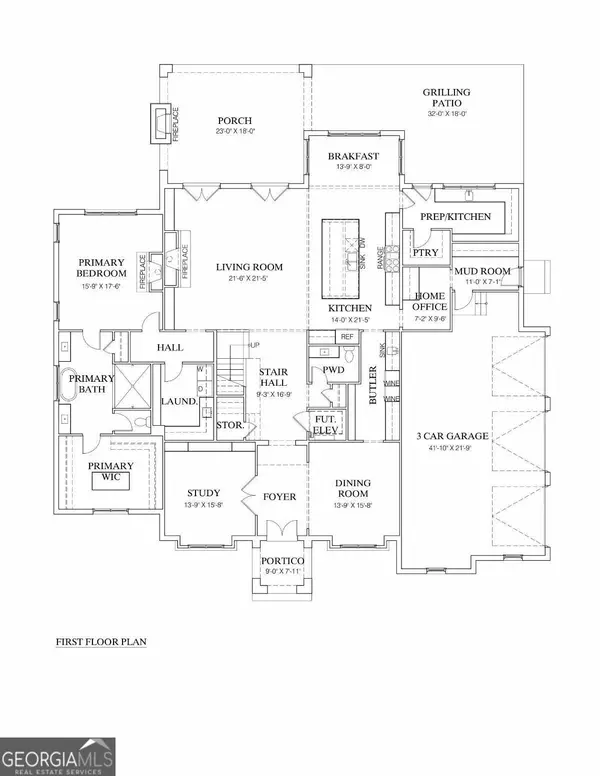
6 Beds
5.5 Baths
0.53 Acres Lot
6 Beds
5.5 Baths
0.53 Acres Lot
Key Details
Property Type Single Family Home
Sub Type Single Family Residence
Listing Status Active
Purchase Type For Sale
Subdivision Indian Hills
MLS Listing ID 10397477
Style Brick 4 Side,Brick Front,Traditional
Bedrooms 6
Full Baths 5
Half Baths 1
Construction Status New Construction
HOA Y/N No
Year Built 2024
Annual Tax Amount $4,283
Tax Year 2023
Lot Size 0.531 Acres
Property Description
Location
State GA
County Cobb
Rooms
Basement None
Main Level Bedrooms 1
Interior
Interior Features Double Vanity, High Ceilings, Master On Main Level, Walk-In Closet(s), Wet Bar
Heating Hot Water, Natural Gas, Zoned
Cooling Ceiling Fan(s), Central Air, Gas, Heat Pump
Flooring Hardwood
Fireplaces Number 3
Fireplaces Type Family Room, Other, Outside
Exterior
Garage Garage, Garage Door Opener, Kitchen Level, Side/Rear Entrance
Fence Back Yard, Fenced
Community Features Golf, Park, Playground, Walk To Schools, Walk To Shopping
Utilities Available Electricity Available, Natural Gas Available, Sewer Available, Underground Utilities, Water Available
Waterfront Description No Dock Or Boathouse
Roof Type Composition
Building
Story Two
Foundation Slab
Sewer Public Sewer
Level or Stories Two
Construction Status New Construction
Schools
Elementary Schools East Side
Middle Schools Dickerson
High Schools Walton
Others
Acceptable Financing Cash, Conventional, FHA
Listing Terms Cash, Conventional, FHA
Special Listing Condition Real Estate Owned

MORTGAGE CALCULATOR
By registering you agree to our Terms of Service & Privacy Policy. Consent is not a condition of buying a property, goods, or services.






