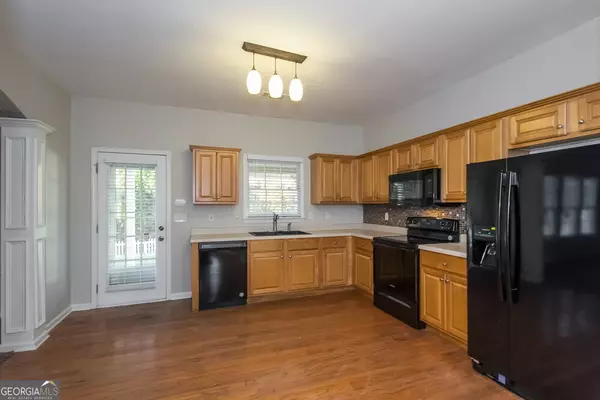
3 Beds
2.5 Baths
1,952 SqFt
3 Beds
2.5 Baths
1,952 SqFt
Key Details
Property Type Single Family Home
Sub Type Single Family Residence
Listing Status Active
Purchase Type For Rent
Square Footage 1,952 sqft
Subdivision Boulevard At Monarch Village
MLS Listing ID 10395954
Style Traditional
Bedrooms 3
Full Baths 2
Half Baths 1
Construction Status Updated/Remodeled
HOA Y/N Yes
Year Built 2002
Property Description
Location
State GA
County Henry
Rooms
Basement None
Interior
Interior Features Double Vanity, Separate Shower, Soaking Tub, Tray Ceiling(s), Vaulted Ceiling(s), Walk-In Closet(s)
Heating Central, Electric
Cooling Ceiling Fan(s), Central Air, Electric
Flooring Carpet, Vinyl
Fireplaces Number 1
Fireplaces Type Living Room
Exterior
Garage Detached, Garage
Garage Spaces 2.0
Community Features Clubhouse, Lake, Playground, Pool, Tennis Court(s)
Utilities Available Sewer Connected
Roof Type Composition
Building
Story Two
Foundation Slab
Sewer Public Sewer
Level or Stories Two
Construction Status Updated/Remodeled
Schools
Elementary Schools Red Oak
Middle Schools Dutchtown
High Schools Dutchtown

MORTGAGE CALCULATOR
By registering you agree to our Terms of Service & Privacy Policy. Consent is not a condition of buying a property, goods, or services.






