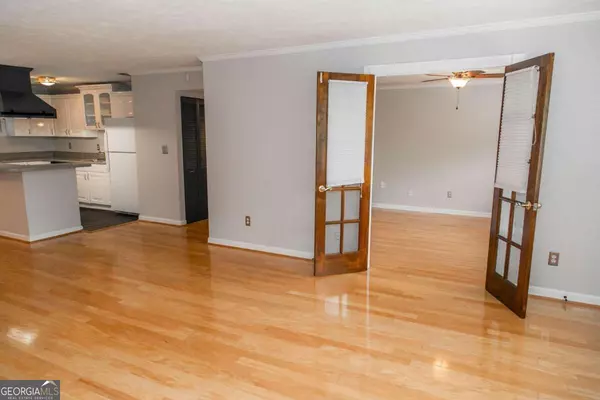
3 Beds
2 Baths
1,300 SqFt
3 Beds
2 Baths
1,300 SqFt
Key Details
Property Type Condo
Sub Type Condominium
Listing Status Active
Purchase Type For Rent
Square Footage 1,300 sqft
Subdivision Arborgate
MLS Listing ID 10391853
Style Brick 4 Side,Brick Front,Other
Bedrooms 3
Full Baths 2
Construction Status Resale
HOA Y/N Yes
Year Built 1964
Lot Size 1,306 Sqft
Property Description
Location
State GA
County Fulton
Rooms
Basement None
Main Level Bedrooms 3
Interior
Interior Features Master On Main Level
Heating Central, Natural Gas, Zoned
Cooling Ceiling Fan(s), Central Air, Zoned
Flooring Hardwood, Laminate
Exterior
Exterior Feature Balcony
Garage Carport
Garage Spaces 1.0
Community Features Pool, Sidewalks, Street Lights, Walk To Public Transit, Walk To Schools, Walk To Shopping
Utilities Available Cable Available, Electricity Available, High Speed Internet, Natural Gas Available, Phone Available, Sewer Available, Water Available
Waterfront Description No Dock Or Boathouse
Roof Type Composition
Building
Story One
Sewer Public Sewer
Level or Stories One
Structure Type Balcony
Construction Status Resale
Schools
Elementary Schools River Eves
Middle Schools Sutton
High Schools North Atlanta

MORTGAGE CALCULATOR
By registering you agree to our Terms of Service & Privacy Policy. Consent is not a condition of buying a property, goods, or services.






