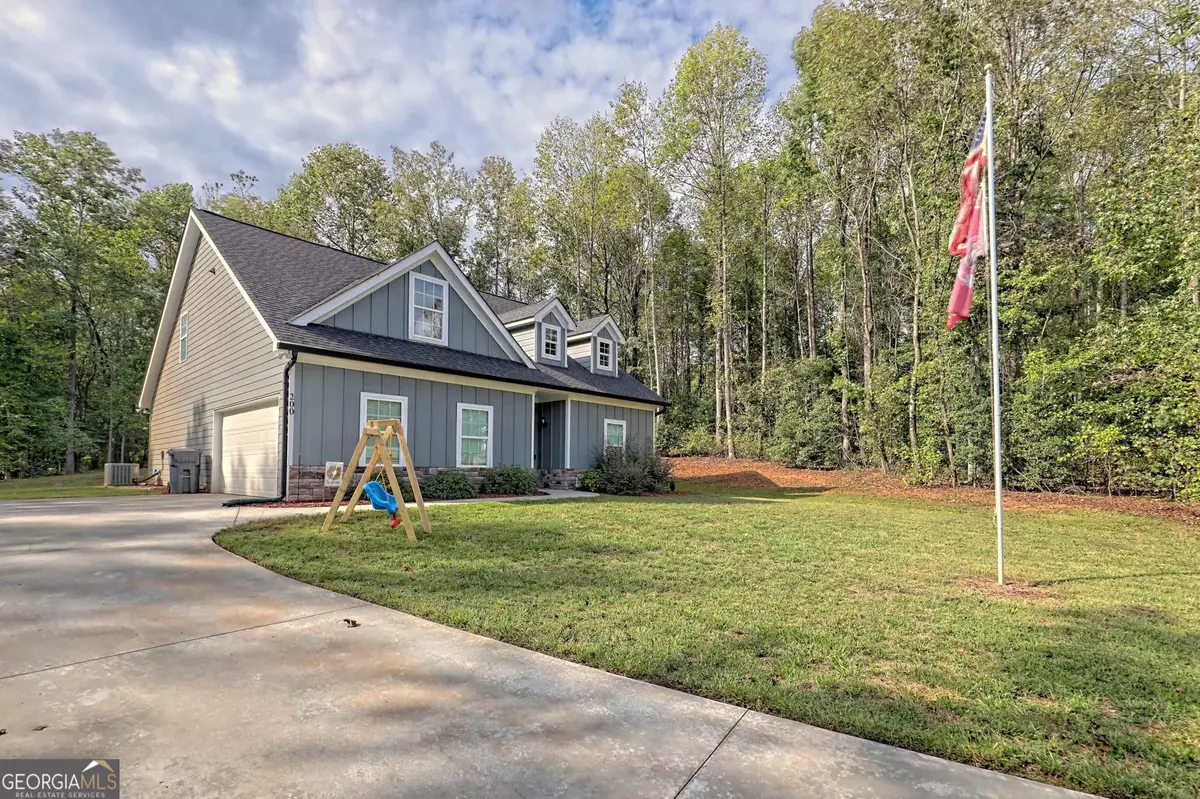
3 Beds
2.5 Baths
1,770 SqFt
3 Beds
2.5 Baths
1,770 SqFt
Key Details
Property Type Single Family Home
Sub Type Single Family Residence
Listing Status Active
Purchase Type For Sale
Square Footage 1,770 sqft
Price per Sqft $209
Subdivision Pleasantdale
MLS Listing ID 10390094
Style Craftsman
Bedrooms 3
Full Baths 2
Half Baths 1
Construction Status Resale
HOA Y/N No
Year Built 2020
Annual Tax Amount $2,860
Tax Year 2023
Lot Size 1.710 Acres
Property Description
Location
State GA
County Habersham
Rooms
Basement None
Main Level Bedrooms 1
Interior
Interior Features Attic Expandable, High Ceilings, Master On Main Level, Tile Bath, Walk-In Closet(s)
Heating Central, Heat Pump, Other
Cooling Central Air, Heat Pump, Other
Flooring Carpet, Other
Fireplaces Number 1
Fireplaces Type Factory Built, Family Room
Exterior
Garage Attached, Garage, Kitchen Level
Garage Spaces 2.0
Community Features None
Utilities Available Electricity Available, High Speed Internet
Waterfront Description Creek
Roof Type Composition
Building
Story Two
Foundation Slab
Sewer Septic Tank
Level or Stories Two
Construction Status Resale
Schools
Elementary Schools Fairview
Middle Schools North Habersham
High Schools Habersham Central

MORTGAGE CALCULATOR
By registering you agree to our Terms of Service & Privacy Policy. Consent is not a condition of buying a property, goods, or services.






