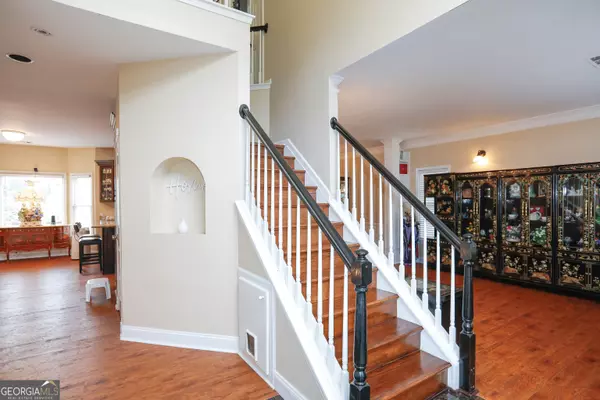
4 Beds
2.5 Baths
7,840 Sqft Lot
4 Beds
2.5 Baths
7,840 Sqft Lot
Key Details
Property Type Single Family Home
Sub Type Single Family Residence
Listing Status Active
Purchase Type For Sale
Subdivision Riverbrooke
MLS Listing ID 10389915
Style Traditional
Bedrooms 4
Full Baths 2
Half Baths 1
Construction Status Resale
HOA Fees $622
HOA Y/N Yes
Year Built 1993
Annual Tax Amount $5,601
Tax Year 2023
Lot Size 7,840 Sqft
Property Description
Location
State GA
County Gwinnett
Rooms
Basement None
Interior
Interior Features Bookcases, Double Vanity, High Ceilings, Pulldown Attic Stairs, Separate Shower, Soaking Tub, Split Bedroom Plan, Tray Ceiling(s), Two Story Foyer, Vaulted Ceiling(s), Walk-In Closet(s)
Heating Dual, Forced Air, Natural Gas, Zoned
Cooling Ceiling Fan(s), Central Air, Dual, Electric, Zoned
Flooring Hardwood, Tile
Fireplaces Number 1
Fireplaces Type Factory Built, Family Room, Gas Starter
Exterior
Garage Attached, Garage, Garage Door Opener
Community Features Clubhouse, Playground, Pool, Sidewalks, Street Lights, Tennis Court(s)
Utilities Available Cable Available, Electricity Available, High Speed Internet, Natural Gas Available, Phone Available, Sewer Connected, Underground Utilities, Water Available
View Lake
Roof Type Composition
Building
Story Two
Foundation Slab
Sewer Public Sewer
Level or Stories Two
Construction Status Resale
Schools
Elementary Schools Chattahoochee
Middle Schools Duluth
High Schools Duluth

MORTGAGE CALCULATOR
By registering you agree to our Terms of Service & Privacy Policy. Consent is not a condition of buying a property, goods, or services.






