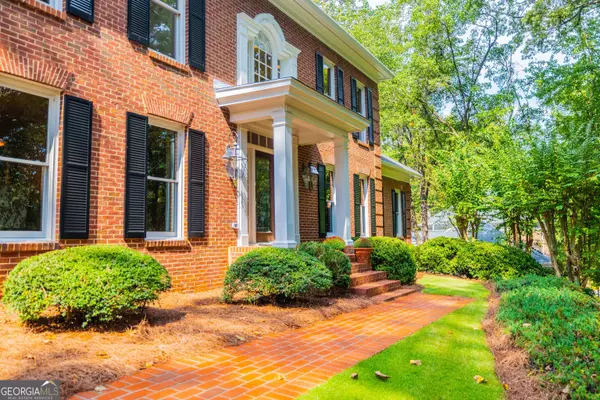
4 Beds
4 Baths
3,814 SqFt
4 Beds
4 Baths
3,814 SqFt
Key Details
Property Type Single Family Home
Sub Type Single Family Residence
Listing Status Active
Purchase Type For Sale
Square Footage 3,814 sqft
Price per Sqft $267
Subdivision Northwold
MLS Listing ID 10381610
Style Brick 4 Side,Traditional
Bedrooms 4
Full Baths 4
Construction Status Resale
HOA Y/N No
Year Built 1984
Annual Tax Amount $7,354
Tax Year 2023
Lot Size 1.003 Acres
Property Description
Location
State GA
County Fulton
Rooms
Basement Concrete, Crawl Space, Exterior Entry, Full, Unfinished
Main Level Bedrooms 1
Interior
Interior Features Bookcases, Central Vacuum, High Ceilings, Pulldown Attic Stairs, Separate Shower, Two Story Foyer, Walk-In Closet(s), Wet Bar
Heating Central, Natural Gas
Cooling Ceiling Fan(s), Central Air
Flooring Carpet, Hardwood
Fireplaces Number 3
Fireplaces Type Basement, Gas Log, Gas Starter, Masonry, Other, Wood Burning Stove
Exterior
Exterior Feature Garden, Gas Grill, Sprinkler System
Garage Detached, Garage, Garage Door Opener, Parking Pad, Side/Rear Entrance
Garage Spaces 6.0
Fence Back Yard, Fenced, Wood
Community Features Street Lights, Walk To Public Transit, Walk To Schools, Walk To Shopping
Utilities Available Cable Available, Electricity Available, Natural Gas Available, Phone Available, Water Available
Roof Type Other
Building
Story Three Or More
Sewer Septic Tank
Level or Stories Three Or More
Structure Type Garden,Gas Grill,Sprinkler System
Construction Status Resale
Schools
Elementary Schools Dunwoody Springs
Middle Schools Sandy Springs
High Schools North Springs
Others
Acceptable Financing Cash, Conventional
Listing Terms Cash, Conventional

MORTGAGE CALCULATOR
By registering you agree to our Terms of Service & Privacy Policy. Consent is not a condition of buying a property, goods, or services.






