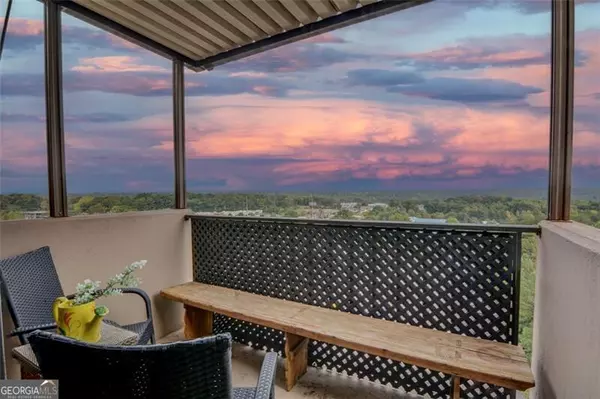
1 Bed
1 Bath
760 SqFt
1 Bed
1 Bath
760 SqFt
Key Details
Property Type Condo
Sub Type Condominium
Listing Status Under Contract
Purchase Type For Sale
Square Footage 760 sqft
Price per Sqft $263
Subdivision Mount Vernon Towers
MLS Listing ID 10384848
Style Brick 4 Side
Bedrooms 1
Full Baths 1
Construction Status Resale
HOA Fees $1,496
HOA Y/N Yes
Year Built 1986
Annual Tax Amount $297
Tax Year 2022
Property Description
Location
State GA
County Fulton
Rooms
Basement None
Main Level Bedrooms 1
Interior
Interior Features Other
Heating Electric
Cooling Central Air
Flooring Carpet, Tile
Exterior
Garage Assigned, Garage, Parking Pad
Garage Spaces 1.0
Pool In Ground
Community Features Gated, Fitness Center, Walk To Shopping, Pool, Street Lights
Utilities Available Cable Available
View Mountain(s)
Roof Type Concrete
Building
Story One
Sewer Public Sewer
Level or Stories One
Construction Status Resale
Schools
Elementary Schools High Point
Middle Schools Ridgeview
High Schools Riverwood

MORTGAGE CALCULATOR
By registering you agree to our Terms of Service & Privacy Policy. Consent is not a condition of buying a property, goods, or services.






