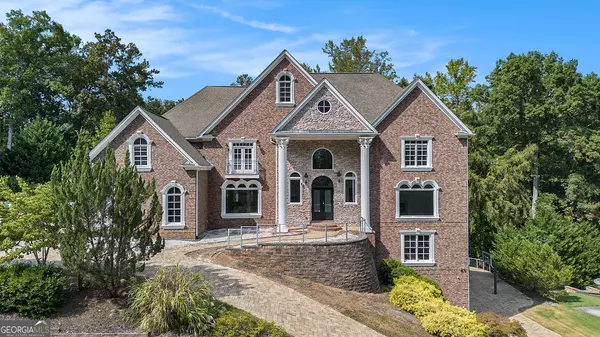
6 Beds
7.5 Baths
9,488 SqFt
6 Beds
7.5 Baths
9,488 SqFt
Key Details
Property Type Single Family Home
Sub Type Single Family Residence
Listing Status Under Contract
Purchase Type For Sale
Square Footage 9,488 sqft
Price per Sqft $142
Subdivision River Overlook
MLS Listing ID 10383948
Style Craftsman,Brick 4 Side
Bedrooms 6
Full Baths 7
Half Baths 1
Construction Status Resale
HOA Fees $355
HOA Y/N Yes
Year Built 2006
Annual Tax Amount $28,183
Tax Year 2024
Lot Size 1.030 Acres
Property Description
Location
State GA
County Fulton
Rooms
Basement Full
Main Level Bedrooms 1
Interior
Interior Features Double Vanity, Walk-In Closet(s), Wet Bar, High Ceilings, Soaking Tub
Heating Central, Natural Gas, Heat Pump
Cooling Heat Pump, Central Air
Flooring Carpet, Hardwood, Tile
Fireplaces Number 3
Fireplaces Type Basement, Living Room
Exterior
Garage Basement
Garage Spaces 7.0
Fence Fenced
Pool In Ground
Community Features Fitness Center
Utilities Available Cable Available, Electricity Available, Natural Gas Available, Phone Available, Water Available, High Speed Internet, Sewer Connected, Underground Utilities
Roof Type Other
Building
Story Three Or More
Sewer Public Sewer
Level or Stories Three Or More
Construction Status Resale
Schools
Elementary Schools Ison Springs
Middle Schools Sandy Springs
High Schools North Springs

MORTGAGE CALCULATOR
By registering you agree to our Terms of Service & Privacy Policy. Consent is not a condition of buying a property, goods, or services.






