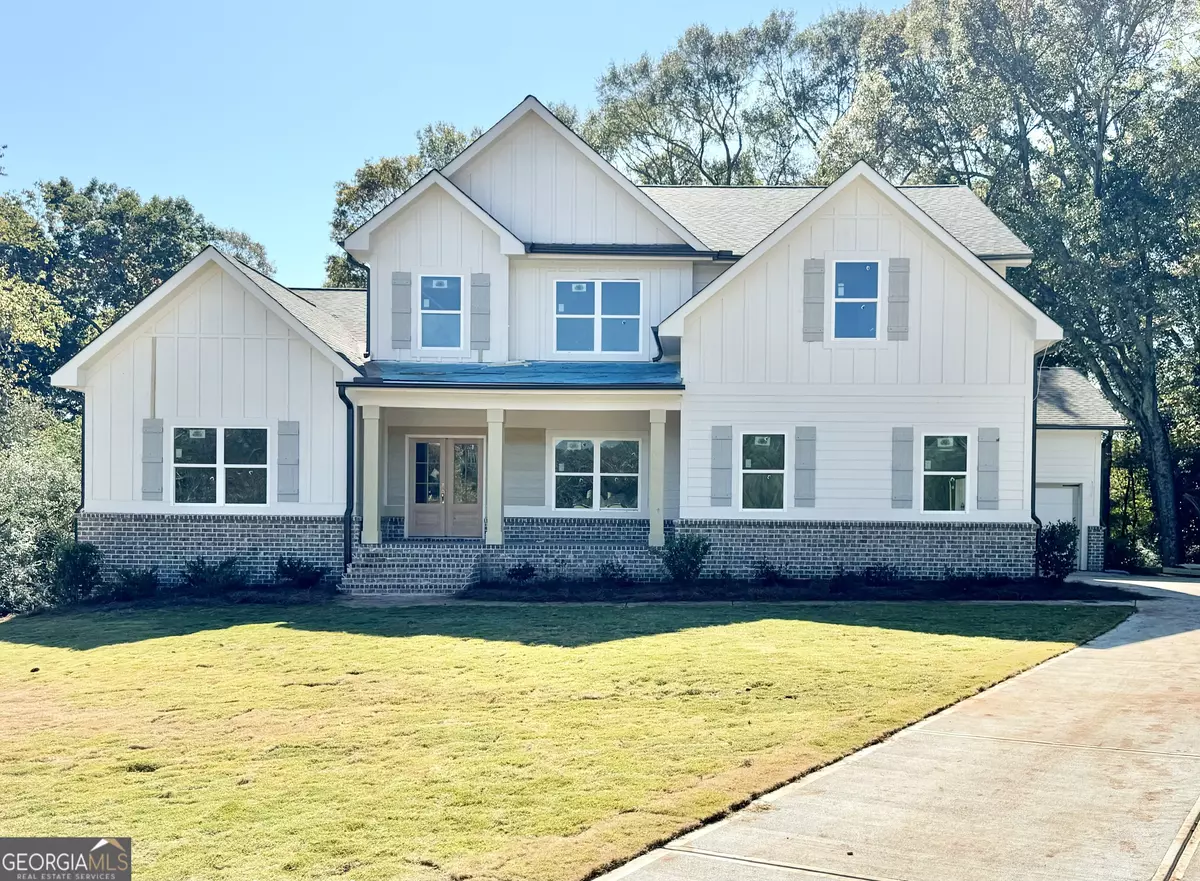
4 Beds
4.5 Baths
0.98 Acres Lot
4 Beds
4.5 Baths
0.98 Acres Lot
Key Details
Property Type Single Family Home
Sub Type Single Family Residence
Listing Status Active
Purchase Type For Sale
Subdivision Steeplechase
MLS Listing ID 10383931
Style Traditional
Bedrooms 4
Full Baths 4
Half Baths 1
Construction Status Under Construction
HOA Fees $1,800
HOA Y/N Yes
Year Built 2024
Tax Year 2022
Lot Size 0.977 Acres
Property Description
Location
State GA
County Jackson
Rooms
Basement Daylight, Exterior Entry, Full, Interior Entry, Unfinished
Main Level Bedrooms 1
Interior
Interior Features Double Vanity, High Ceilings, Master On Main Level, Pulldown Attic Stairs, Tray Ceiling(s), Walk-In Closet(s)
Heating Central, Electric, Zoned
Cooling Central Air, Electric, Zoned
Flooring Carpet, Hardwood, Tile
Fireplaces Number 1
Fireplaces Type Factory Built
Exterior
Garage Attached, Garage, Garage Door Opener, Kitchen Level, Side/Rear Entrance
Garage Spaces 3.0
Community Features Gated, Pool
Utilities Available Electricity Available, Underground Utilities, Water Available
Waterfront Description No Dock Or Boathouse
Roof Type Composition
Building
Story Two
Sewer Septic Tank
Level or Stories Two
Construction Status Under Construction
Schools
Elementary Schools West Jackson
Middle Schools West Jackson
High Schools Jackson County
Others
Acceptable Financing Cash, Conventional, FHA, VA Loan
Listing Terms Cash, Conventional, FHA, VA Loan

MORTGAGE CALCULATOR
By registering you agree to our Terms of Service & Privacy Policy. Consent is not a condition of buying a property, goods, or services.






