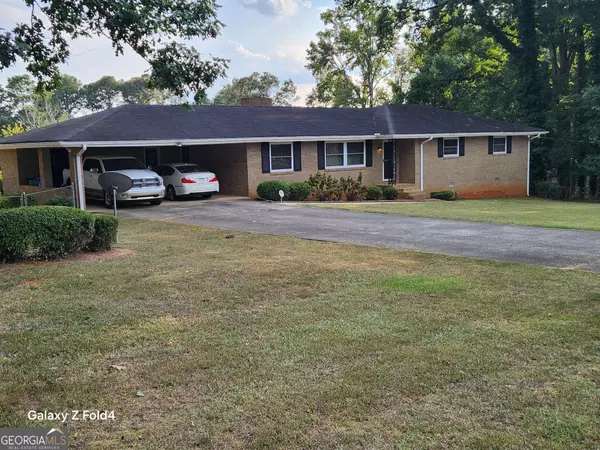
4 Beds
3 Baths
2,624 SqFt
4 Beds
3 Baths
2,624 SqFt
Key Details
Property Type Single Family Home
Sub Type Single Family Residence
Listing Status Active
Purchase Type For Sale
Square Footage 2,624 sqft
Price per Sqft $125
Subdivision Georgian Woods #1
MLS Listing ID 10383816
Style Brick 4 Side,Ranch
Bedrooms 4
Full Baths 3
Construction Status Resale
HOA Y/N No
Year Built 1965
Annual Tax Amount $1,732
Tax Year 2024
Lot Size 0.620 Acres
Property Description
Location
State GA
County Dekalb
Rooms
Basement Finished
Main Level Bedrooms 3
Interior
Interior Features Double Vanity, Tray Ceiling(s), Separate Shower, Pulldown Attic Stairs
Heating Central, Natural Gas
Cooling Central Air
Flooring Hardwood
Fireplaces Number 1
Exterior
Garage Carport
Fence Back Yard, Chain Link
Community Features None
Utilities Available Cable Available, Electricity Available, Natural Gas Available
Roof Type Composition
Building
Story One and One Half
Foundation Slab
Sewer Septic Tank
Level or Stories One and One Half
Construction Status Resale
Schools
Elementary Schools Chapel Hill
Middle Schools Chapel Hill
High Schools Southwest Dekalb

MORTGAGE CALCULATOR
By registering you agree to our Terms of Service & Privacy Policy. Consent is not a condition of buying a property, goods, or services.






