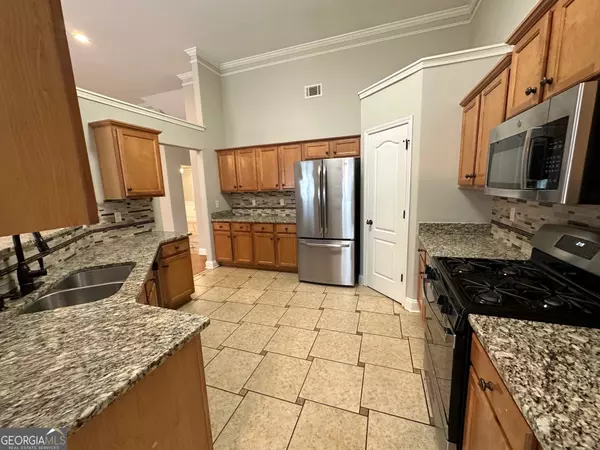
4 Beds
3 Baths
2,106 SqFt
4 Beds
3 Baths
2,106 SqFt
Key Details
Property Type Single Family Home
Sub Type Single Family Residence
Listing Status Active
Purchase Type For Sale
Square Footage 2,106 sqft
Price per Sqft $194
Subdivision Mccart Place
MLS Listing ID 10380436
Style Ranch,Traditional
Bedrooms 4
Full Baths 3
Construction Status Resale
HOA Fees $400
HOA Y/N Yes
Year Built 2005
Annual Tax Amount $4,286
Tax Year 2023
Lot Size 0.270 Acres
Property Description
Location
State GA
County Gwinnett
Rooms
Basement None
Main Level Bedrooms 3
Interior
Interior Features Double Vanity, High Ceilings, Master On Main Level, Separate Shower, Split Bedroom Plan, Tray Ceiling(s), Two Story Foyer, Vaulted Ceiling(s), Walk-In Closet(s)
Heating Central, Forced Air
Cooling Ceiling Fan(s), Central Air
Flooring Hardwood, Tile
Fireplaces Number 1
Fireplaces Type Family Room
Exterior
Garage Attached, Garage
Garage Spaces 2.0
Fence Back Yard, Privacy
Community Features Sidewalks, Street Lights
Utilities Available Cable Available, High Speed Internet, Sewer Connected
Roof Type Composition
Building
Story One and One Half
Sewer Public Sewer
Level or Stories One and One Half
Construction Status Resale
Schools
Elementary Schools Simonton
Middle Schools Jordan
High Schools Central
Others
Special Listing Condition As Is

MORTGAGE CALCULATOR
By registering you agree to our Terms of Service & Privacy Policy. Consent is not a condition of buying a property, goods, or services.






