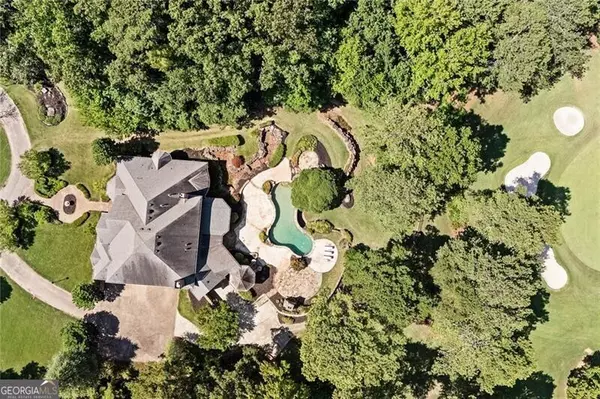
5 Beds
7 Baths
7,064 SqFt
5 Beds
7 Baths
7,064 SqFt
Key Details
Property Type Single Family Home
Sub Type Single Family Residence
Listing Status Active
Purchase Type For Rent
Square Footage 7,064 sqft
Subdivision St Marlo Country Club
MLS Listing ID 10349692
Style Brick 4 Side,European,Traditional
Bedrooms 5
Full Baths 6
Half Baths 2
Construction Status Resale
HOA Y/N Yes
Year Built 2000
Lot Size 1.000 Acres
Property Description
Location
State GA
County Forsyth
Rooms
Basement Bath Finished, Concrete, Finished, Full, Interior Entry
Main Level Bedrooms 1
Interior
Interior Features Beamed Ceilings, Bookcases, Central Vacuum, Double Vanity, High Ceilings, Master On Main Level, Separate Shower, Tray Ceiling(s), Two Story Foyer, Vaulted Ceiling(s), Walk-In Closet(s)
Heating Forced Air, Natural Gas
Cooling Central Air, Electric, Zoned
Flooring Carpet, Hardwood
Fireplaces Number 3
Fireplaces Type Factory Built, Family Room, Living Room, Other
Exterior
Garage Garage
Pool In Ground
Community Features Clubhouse, Gated, Golf, Pool, Swim Team, Tennis Court(s), Tennis Team, Walk To Schools
Utilities Available Cable Available, Electricity Available, High Speed Internet, Natural Gas Available, Phone Available, Sewer Available, Sewer Connected
Waterfront Description Pond
View Lake
Roof Type Composition
Building
Story Two
Sewer Public Sewer
Level or Stories Two
Construction Status Resale
Schools
Elementary Schools Johns Creek
Middle Schools Riverwatch
High Schools Lambert

MORTGAGE CALCULATOR
By registering you agree to our Terms of Service & Privacy Policy. Consent is not a condition of buying a property, goods, or services.






