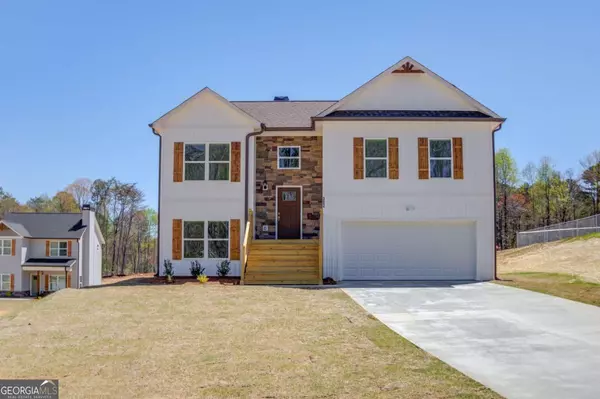
4 Beds
3 Baths
1,852 SqFt
4 Beds
3 Baths
1,852 SqFt
Key Details
Property Type Single Family Home
Sub Type Single Family Residence
Listing Status Active
Purchase Type For Sale
Square Footage 1,852 sqft
Price per Sqft $165
Subdivision Dortch Estates
MLS Listing ID 10378116
Style Craftsman
Bedrooms 4
Full Baths 3
Construction Status New Construction
HOA Y/N No
Year Built 2024
Annual Tax Amount $10
Tax Year 2023
Lot Size 1.059 Acres
Property Description
Location
State GA
County Stephens
Rooms
Basement None
Main Level Bedrooms 3
Interior
Interior Features Double Vanity, High Ceilings, Pulldown Attic Stairs, Split Bedroom Plan, Split Foyer, Tray Ceiling(s), Two Story Foyer, Walk-In Closet(s)
Heating Central, Zoned
Cooling Ceiling Fan(s), Central Air, Zoned
Flooring Carpet, Laminate
Exterior
Garage Attached, Garage, Garage Door Opener, Side/Rear Entrance
Community Features None
Utilities Available Cable Available, Electricity Available, Phone Available, Water Available
View Seasonal View
Roof Type Composition
Building
Story Multi/Split
Foundation Slab
Sewer Septic Tank
Level or Stories Multi/Split
Construction Status New Construction
Schools
Elementary Schools Big A
Middle Schools Stephens County
High Schools Stephens County
Others
Acceptable Financing Cash, Conventional, FHA, VA Loan
Listing Terms Cash, Conventional, FHA, VA Loan

MORTGAGE CALCULATOR
By registering you agree to our Terms of Service & Privacy Policy. Consent is not a condition of buying a property, goods, or services.






