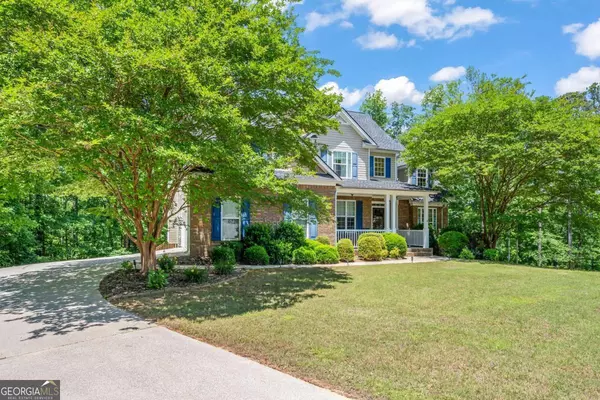
4 Beds
3.5 Baths
3,085 SqFt
4 Beds
3.5 Baths
3,085 SqFt
Key Details
Property Type Single Family Home
Sub Type Single Family Residence
Listing Status Active
Purchase Type For Sale
Square Footage 3,085 sqft
Price per Sqft $170
Subdivision Somersby Place
MLS Listing ID 10377086
Style Colonial
Bedrooms 4
Full Baths 3
Half Baths 1
Construction Status Resale
HOA Y/N No
Year Built 2007
Annual Tax Amount $1,474
Tax Year 2023
Lot Size 0.540 Acres
Property Description
Location
State GA
County Paulding
Rooms
Basement Daylight, Exterior Entry, Interior Entry, Unfinished
Main Level Bedrooms 1
Interior
Interior Features Master On Main Level, Vaulted Ceiling(s)
Heating Central
Cooling Central Air
Flooring Carpet, Laminate
Fireplaces Number 2
Fireplaces Type Family Room, Living Room
Exterior
Garage Attached, Garage
Garage Spaces 2.0
Community Features None
Utilities Available Cable Available, Electricity Available
Roof Type Composition
Building
Story Two
Foundation Slab
Sewer Septic Tank
Level or Stories Two
Construction Status Resale
Schools
Elementary Schools Allgood
Middle Schools South Paulding
High Schools Paulding County
Others
Acceptable Financing Cash, Conventional, FHA
Listing Terms Cash, Conventional, FHA

MORTGAGE CALCULATOR
By registering you agree to our Terms of Service & Privacy Policy. Consent is not a condition of buying a property, goods, or services.






