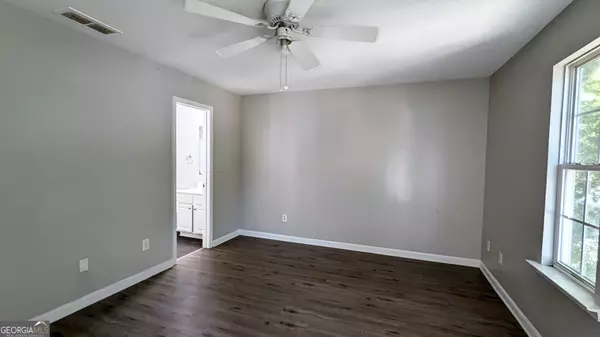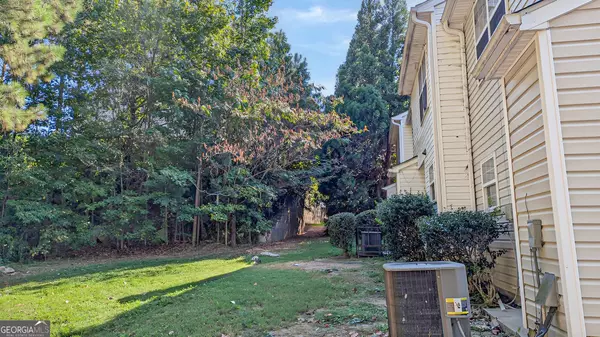
3 Beds
2.5 Baths
1,390 SqFt
3 Beds
2.5 Baths
1,390 SqFt
Key Details
Property Type Townhouse
Sub Type Townhouse
Listing Status Active
Purchase Type For Sale
Square Footage 1,390 sqft
Price per Sqft $122
Subdivision Cascades
MLS Listing ID 10376857
Style Traditional
Bedrooms 3
Full Baths 2
Half Baths 1
Construction Status Resale
HOA Fees $238
HOA Y/N Yes
Year Built 2007
Annual Tax Amount $3,263
Tax Year 2023
Lot Size 871 Sqft
Property Description
Location
State GA
County Fulton
Rooms
Basement None
Interior
Interior Features Double Vanity, High Ceilings, Split Bedroom Plan
Heating Central
Cooling Ceiling Fan(s), Central Air
Flooring Tile
Fireplaces Number 1
Fireplaces Type Factory Built, Family Room
Exterior
Garage Off Street, Parking Pad
Garage Spaces 2.0
Community Features Clubhouse, Pool, Walk To Schools, Walk To Shopping
Utilities Available Cable Available, Electricity Available, Natural Gas Available, Phone Available, Sewer Available, Water Available
Roof Type Composition
Building
Story Two
Sewer Public Sewer
Level or Stories Two
Construction Status Resale
Schools
Elementary Schools Miles
Middle Schools Young
High Schools Mays
Others
Special Listing Condition As Is, No Disclosure

MORTGAGE CALCULATOR
By registering you agree to our Terms of Service & Privacy Policy. Consent is not a condition of buying a property, goods, or services.






