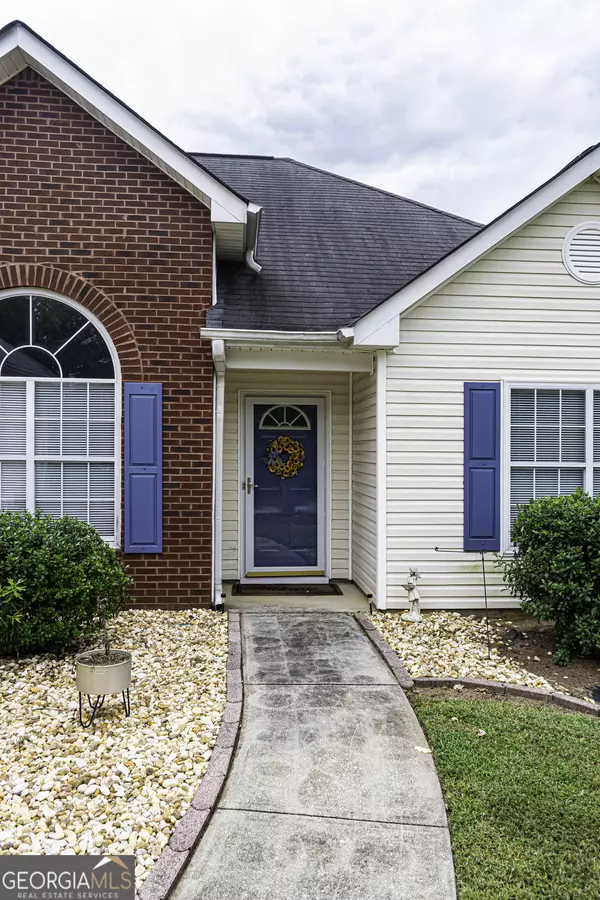
3 Beds
2 Baths
1,496 SqFt
3 Beds
2 Baths
1,496 SqFt
Key Details
Property Type Single Family Home
Sub Type Single Family Residence
Listing Status Active
Purchase Type For Sale
Square Footage 1,496 sqft
Price per Sqft $227
Subdivision Cambridge Chase
MLS Listing ID 10374664
Style Ranch,Traditional
Bedrooms 3
Full Baths 2
Construction Status Resale
HOA Y/N No
Year Built 1998
Annual Tax Amount $1,281
Tax Year 2024
Lot Size 0.540 Acres
Property Description
Location
State GA
County Walton
Rooms
Basement None
Main Level Bedrooms 3
Interior
Interior Features Bookcases, Double Vanity, Master On Main Level, Soaking Tub, Split Bedroom Plan, Walk-In Closet(s)
Heating Electric, Heat Pump
Cooling Ceiling Fan(s), Central Air, Electric
Flooring Laminate
Fireplaces Number 1
Fireplaces Type Factory Built, Family Room
Exterior
Exterior Feature Other
Garage Garage, Garage Door Opener
Community Features Sidewalks, Street Lights
Utilities Available Cable Available, Electricity Available, Phone Available, Underground Utilities, Water Available
Roof Type Composition
Building
Story One
Foundation Slab
Sewer Septic Tank
Level or Stories One
Structure Type Other
Construction Status Resale
Schools
Elementary Schools Walnut Grove
Middle Schools Youth Middle
High Schools Walnut Grove
Others
Acceptable Financing Cash, Conventional
Listing Terms Cash, Conventional
Special Listing Condition As Is

MORTGAGE CALCULATOR
By registering you agree to our Terms of Service & Privacy Policy. Consent is not a condition of buying a property, goods, or services.






