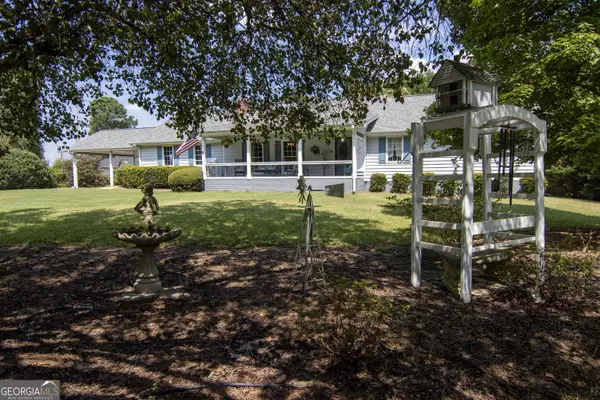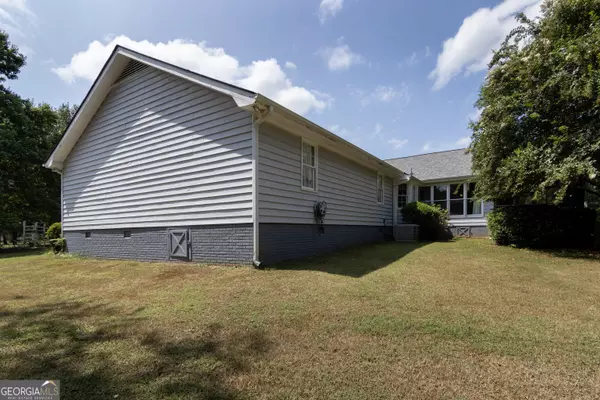
4 Beds
3 Baths
3,041 SqFt
4 Beds
3 Baths
3,041 SqFt
Key Details
Property Type Single Family Home
Sub Type Single Family Residence
Listing Status Active
Purchase Type For Sale
Square Footage 3,041 sqft
Price per Sqft $192
MLS Listing ID 10363892
Style Ranch
Bedrooms 4
Full Baths 3
Construction Status Resale
HOA Y/N No
Year Built 1986
Annual Tax Amount $3,256
Tax Year 2023
Lot Size 2.500 Acres
Property Description
Location
State GA
County Newton
Rooms
Basement None
Main Level Bedrooms 4
Interior
Interior Features Attic Expandable, Double Vanity, Master On Main Level
Heating Electric
Cooling Central Air
Flooring Carpet, Hardwood
Fireplaces Type Family Room
Exterior
Garage Carport, Garage, Side/Rear Entrance
Community Features None
Utilities Available Electricity Available
Roof Type Other
Building
Story One
Foundation Block
Sewer Septic Tank
Level or Stories One
Construction Status Resale
Schools
Elementary Schools East Newton
Middle Schools Cousins
High Schools Eastside
Others
Acceptable Financing Cash, Conventional, FHA, VA Loan
Listing Terms Cash, Conventional, FHA, VA Loan

MORTGAGE CALCULATOR
By registering you agree to our Terms of Service & Privacy Policy. Consent is not a condition of buying a property, goods, or services.






