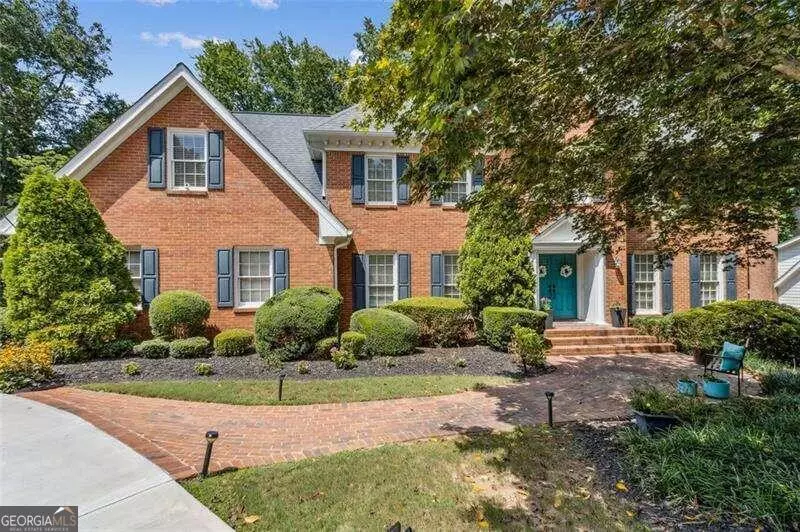
5 Beds
4.5 Baths
4,319 SqFt
5 Beds
4.5 Baths
4,319 SqFt
Key Details
Property Type Single Family Home
Sub Type Single Family Residence
Listing Status Under Contract
Purchase Type For Sale
Square Footage 4,319 sqft
Price per Sqft $199
Subdivision Deerfield
MLS Listing ID 10363166
Style Brick 4 Side,Traditional
Bedrooms 5
Full Baths 4
Half Baths 1
Construction Status Resale
HOA Fees $935
HOA Y/N Yes
Year Built 1983
Annual Tax Amount $6,338
Tax Year 2023
Lot Size 0.427 Acres
Property Description
Location
State GA
County Fulton
Rooms
Basement Bath Finished, Daylight, Finished, Full, Interior Entry
Interior
Interior Features Bookcases, Double Vanity, Pulldown Attic Stairs, Rear Stairs, Roommate Plan, Tray Ceiling(s), Vaulted Ceiling(s), Walk-In Closet(s)
Heating Central, Forced Air, Natural Gas, Zoned
Cooling Ceiling Fan(s), Central Air, Zoned
Flooring Carpet, Hardwood, Sustainable, Tile
Fireplaces Number 2
Fireplaces Type Family Room, Gas Starter, Masonry
Exterior
Garage Attached, Garage, Garage Door Opener, Kitchen Level, Parking Pad, Side/Rear Entrance
Garage Spaces 2.0
Fence Back Yard
Community Features Park, Playground, Street Lights, Swim Team, Tennis Court(s)
Utilities Available Cable Available, Electricity Available, High Speed Internet, Natural Gas Available, Phone Available, Sewer Available, Underground Utilities
Roof Type Composition
Building
Story Two
Foundation Slab
Sewer Public Sewer
Level or Stories Two
Construction Status Resale
Schools
Elementary Schools Dunwoody Springs
Middle Schools Sandy Springs
High Schools North Springs
Others
Acceptable Financing Cash, Conventional, VA Loan
Listing Terms Cash, Conventional, VA Loan

MORTGAGE CALCULATOR
By registering you agree to our Terms of Service & Privacy Policy. Consent is not a condition of buying a property, goods, or services.






