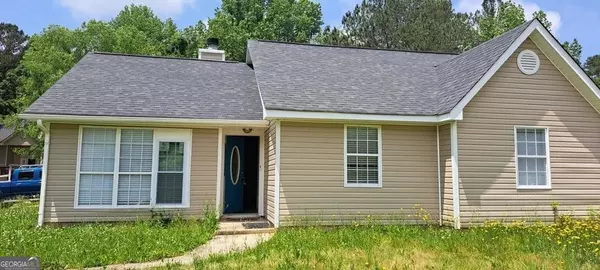
3 Beds
2 Baths
1,332 SqFt
3 Beds
2 Baths
1,332 SqFt
Key Details
Property Type Single Family Home
Sub Type Single Family Residence
Listing Status Active
Purchase Type For Rent
Square Footage 1,332 sqft
Subdivision Hidden Creek
MLS Listing ID 10358248
Style Contemporary
Bedrooms 3
Full Baths 2
Construction Status Updated/Remodeled
HOA Y/N No
Year Built 1991
Lot Size 0.340 Acres
Property Description
Location
State GA
County Clayton
Rooms
Basement None
Main Level Bedrooms 3
Interior
Interior Features Soaking Tub, Separate Shower, Walk-In Closet(s), Master On Main Level
Heating Central
Cooling Central Air
Flooring Vinyl
Fireplaces Number 1
Fireplaces Type Living Room
Exterior
Garage Attached, Garage
Garage Spaces 2.0
Community Features None
Utilities Available Cable Available, Electricity Available, High Speed Internet, Natural Gas Available, Phone Available, Sewer Available, Sewer Connected, Water Available
Roof Type Composition
Building
Story One
Sewer Public Sewer
Level or Stories One
Construction Status Updated/Remodeled
Schools
Elementary Schools Kemp
Middle Schools Lovejoy
High Schools Lovejoy

MORTGAGE CALCULATOR
By registering you agree to our Terms of Service & Privacy Policy. Consent is not a condition of buying a property, goods, or services.






