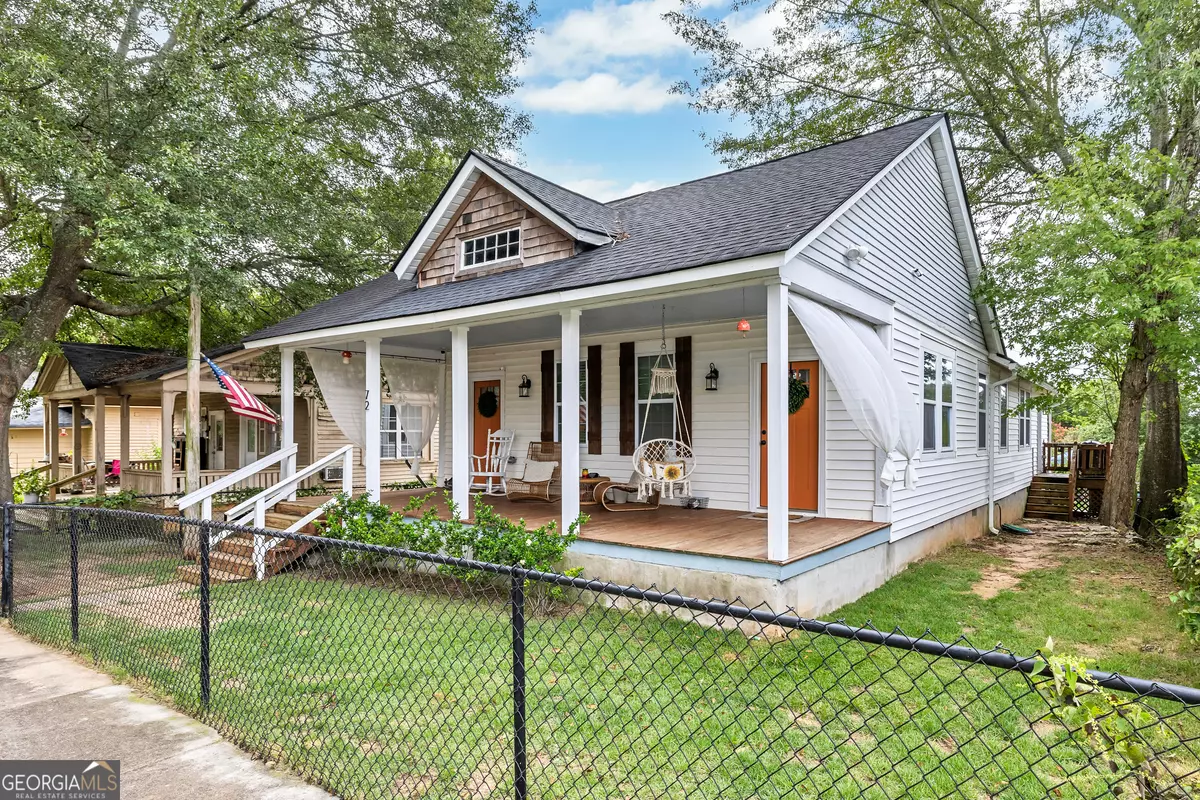
3 Beds
2 Baths
1,590 SqFt
3 Beds
2 Baths
1,590 SqFt
Key Details
Property Type Single Family Home
Sub Type Single Family Residence
Listing Status Active
Purchase Type For Sale
Square Footage 1,590 sqft
Price per Sqft $154
Subdivision Porterdale Historic District
MLS Listing ID 10356550
Style A-frame,Bungalow/Cottage,Other
Bedrooms 3
Full Baths 2
Construction Status Updated/Remodeled
HOA Y/N No
Year Built 1920
Annual Tax Amount $3,588
Tax Year 2023
Lot Size 3,920 Sqft
Property Description
Location
State GA
County Newton
Rooms
Basement Crawl Space, None
Main Level Bedrooms 3
Interior
Interior Features Pulldown Attic Stairs, Split Bedroom Plan, Walk-In Closet(s)
Heating Central
Cooling Central Air
Flooring Hardwood, Tile, Vinyl
Exterior
Garage Over 1 Space per Unit, Parking Pad, Side/Rear Entrance
Fence Chain Link, Fenced, Front Yard
Community Features Park, Playground, Sidewalks, Street Lights, Walk To Shopping
Utilities Available Cable Available, Electricity Available, High Speed Internet, Sewer Connected, Water Available
Roof Type Other
Building
Story One
Sewer Public Sewer
Level or Stories One
Construction Status Updated/Remodeled
Schools
Elementary Schools Middle Ridge
Middle Schools Clements
High Schools Newton
Others
Acceptable Financing Cash, Conventional, FHA, USDA Loan
Listing Terms Cash, Conventional, FHA, USDA Loan
Special Listing Condition Agent Owned

MORTGAGE CALCULATOR
By registering you agree to our Terms of Service & Privacy Policy. Consent is not a condition of buying a property, goods, or services.






