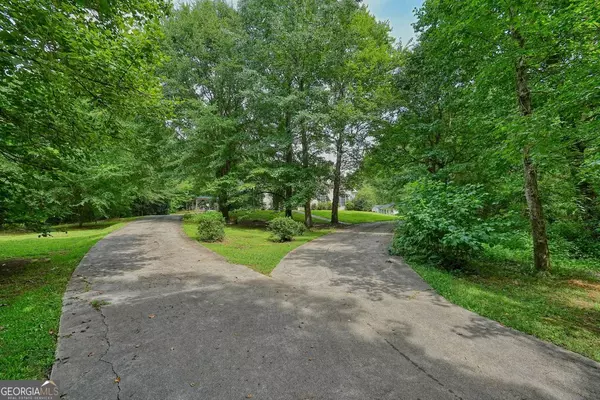
3 Beds
3 Baths
2,270 SqFt
3 Beds
3 Baths
2,270 SqFt
Key Details
Property Type Single Family Home
Sub Type Single Family Residence
Listing Status Active
Purchase Type For Sale
Square Footage 2,270 sqft
Price per Sqft $704
MLS Listing ID 10350837
Style Ranch,Traditional
Bedrooms 3
Full Baths 3
Construction Status Resale
HOA Y/N No
Year Built 1996
Annual Tax Amount $3,568
Tax Year 2023
Lot Size 10.040 Acres
Property Description
Location
State GA
County Bartow
Rooms
Basement None
Main Level Bedrooms 3
Interior
Interior Features Bookcases, Central Vacuum, Double Vanity, Tray Ceiling(s), Vaulted Ceiling(s)
Heating Central, Common, Heat Pump, Propane
Cooling Attic Fan, Ceiling Fan(s), Central Air, Heat Pump, Whole House Fan
Flooring Carpet, Hardwood
Fireplaces Number 1
Fireplaces Type Family Room
Exterior
Exterior Feature Other, Water Feature
Garage Detached, Guest, Over 1 Space per Unit, Parking Shed, RV/Boat Parking, Side/Rear Entrance
Fence Front Yard, Wood
Community Features None
Utilities Available Electricity Available, Phone Available, Propane, Water Available
Roof Type Other
Building
Story One
Foundation Slab
Sewer Septic Tank
Level or Stories One
Structure Type Other,Water Feature
Construction Status Resale
Schools
Elementary Schools Clear Creek
Middle Schools Adairsville
High Schools Adairsville
Others
Acceptable Financing Cash, Conventional, Private Financing Available
Listing Terms Cash, Conventional, Private Financing Available
Special Listing Condition Estate Owned

MORTGAGE CALCULATOR
By registering you agree to our Terms of Service & Privacy Policy. Consent is not a condition of buying a property, goods, or services.






