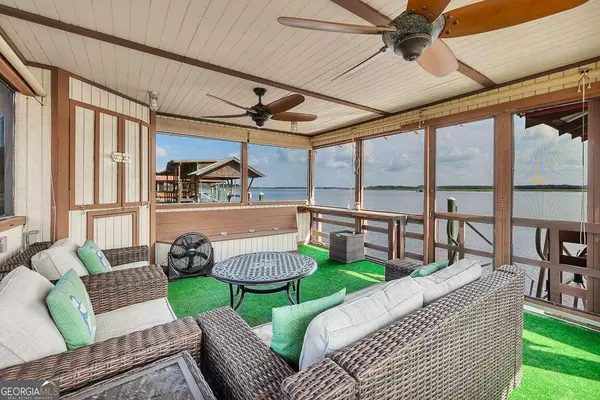
3 Beds
3.5 Baths
4,400 SqFt
3 Beds
3.5 Baths
4,400 SqFt
Key Details
Property Type Single Family Home
Sub Type Single Family Residence
Listing Status Active
Purchase Type For Sale
Square Footage 4,400 sqft
Price per Sqft $294
Subdivision Blythe Island
MLS Listing ID 10348616
Style Mediterranean
Bedrooms 3
Full Baths 3
Half Baths 1
Construction Status Updated/Remodeled
HOA Y/N No
Year Built 2007
Annual Tax Amount $9,108
Tax Year 2024
Lot Size 0.430 Acres
Property Description
Location
State GA
County Glynn
Rooms
Basement None
Main Level Bedrooms 3
Interior
Interior Features Bookcases, Central Vacuum, Double Vanity, High Ceilings, Master On Main Level, Sauna, Separate Shower, Split Bedroom Plan, Split Foyer, Tile Bath, Two Story Foyer, Walk-In Closet(s), Wet Bar, Whirlpool Bath
Heating Central, Electric
Cooling Ceiling Fan(s), Central Air, Electric
Flooring Hardwood, Tile
Fireplaces Number 1
Fireplaces Type Gas Log, Living Room
Exterior
Exterior Feature Balcony, Dock, Sprinkler System
Garage Attached, Garage, Storage
Garage Spaces 5.0
Community Features Sidewalks
Utilities Available Cable Available, High Speed Internet, Phone Available, Underground Utilities
Waterfront Description Deep Water Access,Floating Dock,Private
View River
Roof Type Wood
Building
Story Two
Sewer Septic Tank
Level or Stories Two
Structure Type Balcony,Dock,Sprinkler System
Construction Status Updated/Remodeled
Schools
Elementary Schools Satilla Marsh
Middle Schools Risley
High Schools Glynn Academy

MORTGAGE CALCULATOR
By registering you agree to our Terms of Service & Privacy Policy. Consent is not a condition of buying a property, goods, or services.






