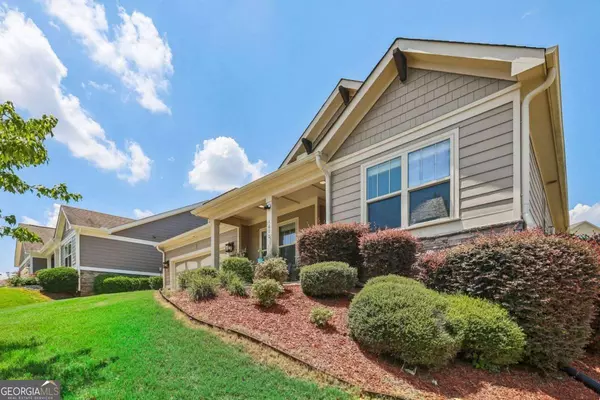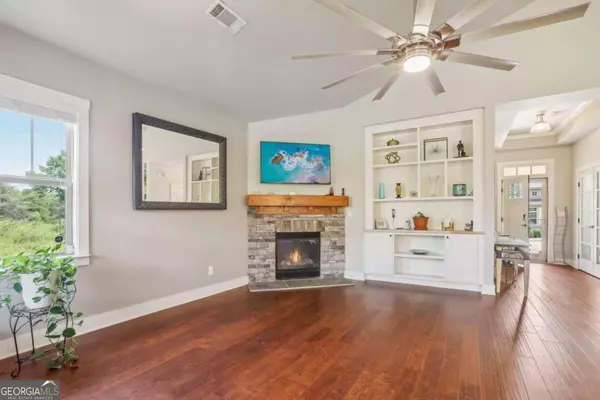
3 Beds
2 Baths
1,796 SqFt
3 Beds
2 Baths
1,796 SqFt
Key Details
Property Type Single Family Home
Sub Type Single Family Residence
Listing Status Active
Purchase Type For Sale
Square Footage 1,796 sqft
Price per Sqft $204
Subdivision Creekside At Olde Towne Conyers
MLS Listing ID 10341258
Style Brick 4 Side,Craftsman,Ranch
Bedrooms 3
Full Baths 2
Construction Status Resale
HOA Fees $3,300
HOA Y/N Yes
Year Built 2014
Annual Tax Amount $3,822
Tax Year 2023
Lot Size 7,710 Sqft
Property Description
Location
State GA
County Rockdale
Rooms
Basement None
Main Level Bedrooms 3
Interior
Interior Features Bookcases, Master On Main Level, Other, Vaulted Ceiling(s), Walk-In Closet(s)
Heating Central
Cooling Ceiling Fan(s), Central Air
Flooring Laminate, Tile
Fireplaces Number 1
Fireplaces Type Factory Built, Gas Starter
Exterior
Exterior Feature Garden, Gas Grill
Garage Garage
Fence Back Yard, Fenced, Privacy, Wood
Community Features Clubhouse, Gated, Pool, Sidewalks, Street Lights
Utilities Available Cable Available, Electricity Available, Natural Gas Available, Phone Available, Underground Utilities, Water Available
Roof Type Composition
Building
Story One
Foundation Slab
Sewer Public Sewer
Level or Stories One
Structure Type Garden,Gas Grill
Construction Status Resale
Schools
Elementary Schools Pine Street
Middle Schools Conyers
High Schools Rockdale County

MORTGAGE CALCULATOR
By registering you agree to our Terms of Service & Privacy Policy. Consent is not a condition of buying a property, goods, or services.






