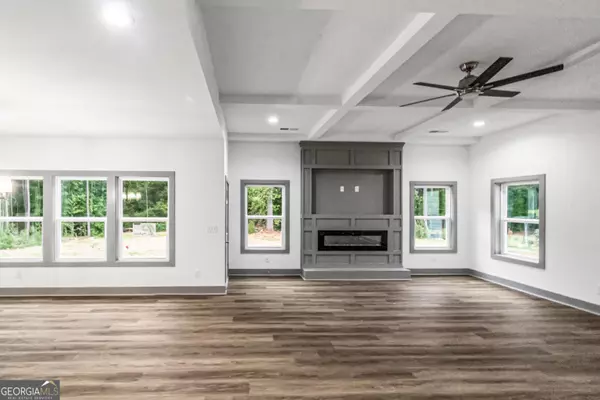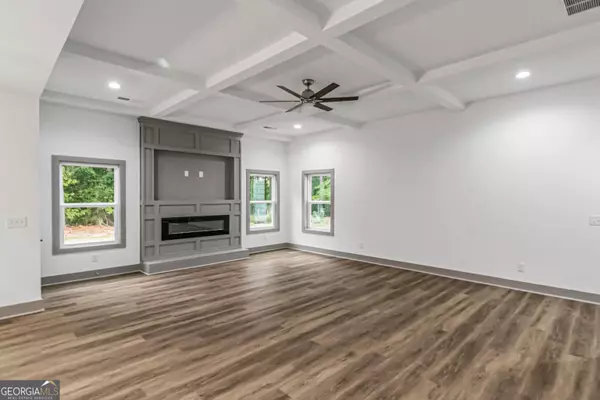
4 Beds
2.5 Baths
1.02 Acres Lot
4 Beds
2.5 Baths
1.02 Acres Lot
Key Details
Property Type Single Family Home
Sub Type Single Family Residence
Listing Status Under Contract
Purchase Type For Sale
Subdivision Crescent View
MLS Listing ID 10340211
Style A-frame,Ranch
Bedrooms 4
Full Baths 2
Half Baths 1
Construction Status New Construction
HOA Fees $200
HOA Y/N Yes
Year Built 2024
Annual Tax Amount $744
Tax Year 2023
Lot Size 1.020 Acres
Property Description
Location
State GA
County Rockdale
Rooms
Basement None
Main Level Bedrooms 4
Interior
Interior Features Double Vanity, High Ceilings, Master On Main Level, Split Bedroom Plan, Tray Ceiling(s), Walk-In Closet(s)
Heating Central, Electric
Cooling Ceiling Fan(s), Central Air, Electric
Flooring Carpet, Laminate
Fireplaces Number 2
Fireplaces Type Family Room, Living Room, Master Bedroom
Exterior
Exterior Feature Other
Garage Garage
Garage Spaces 2.0
Fence Other
Community Features Street Lights, Walk To Shopping
Utilities Available Cable Available, Electricity Available, Underground Utilities
Roof Type Composition
Building
Story One
Sewer Septic Tank
Level or Stories One
Structure Type Other
Construction Status New Construction
Schools
Elementary Schools Hightower Trail
Middle Schools Conyers
High Schools Rockdale County
Others
Acceptable Financing Conventional, FHA, VA Loan
Listing Terms Conventional, FHA, VA Loan
Special Listing Condition Investor Owned

MORTGAGE CALCULATOR
By registering you agree to our Terms of Service & Privacy Policy. Consent is not a condition of buying a property, goods, or services.






