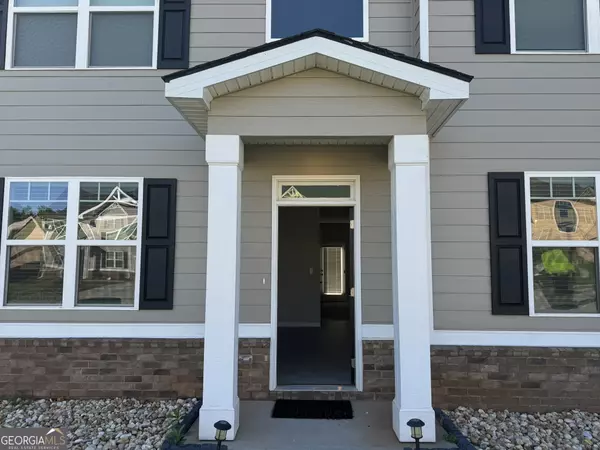
5 Beds
3 Baths
2,967 SqFt
5 Beds
3 Baths
2,967 SqFt
Key Details
Property Type Single Family Home
Sub Type Single Family Residence
Listing Status Active
Purchase Type For Sale
Square Footage 2,967 sqft
Price per Sqft $126
Subdivision Reserve @ Lakewood Estates
MLS Listing ID 10332153
Style Traditional
Bedrooms 5
Full Baths 3
Construction Status Resale
HOA Fees $300
HOA Y/N Yes
Year Built 2021
Annual Tax Amount $2,877
Tax Year 2023
Lot Size 3,049 Sqft
Property Description
Location
State GA
County Newton
Rooms
Basement None
Main Level Bedrooms 1
Interior
Interior Features Double Vanity, High Ceilings, Pulldown Attic Stairs, Separate Shower, Soaking Tub, Tile Bath, Tray Ceiling(s), Two Story Foyer, Vaulted Ceiling(s), Walk-In Closet(s)
Heating Central, Natural Gas
Cooling Ceiling Fan(s), Central Air
Flooring Carpet, Laminate
Exterior
Garage Garage
Community Features Clubhouse, Lake, Playground, Pool, Street Lights, Tennis Court(s)
Utilities Available Cable Available, Electricity Available, High Speed Internet, Natural Gas Available, Phone Available, Sewer Connected, Underground Utilities, Water Available
Roof Type Composition
Building
Story Two
Sewer Public Sewer
Level or Stories Two
Construction Status Resale
Schools
Elementary Schools Live Oak
Middle Schools Clements
High Schools Newton

MORTGAGE CALCULATOR
By registering you agree to our Terms of Service & Privacy Policy. Consent is not a condition of buying a property, goods, or services.






