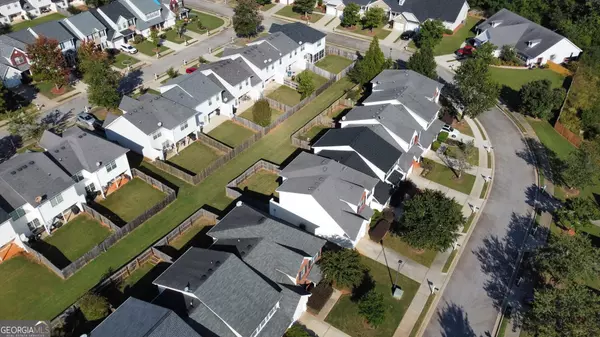
3 Beds
2.5 Baths
1,867 SqFt
3 Beds
2.5 Baths
1,867 SqFt
Key Details
Property Type Townhouse
Sub Type Townhouse
Listing Status Active
Purchase Type For Sale
Square Footage 1,867 sqft
Price per Sqft $141
Subdivision Towne Village
MLS Listing ID 10314733
Style Contemporary
Bedrooms 3
Full Baths 2
Half Baths 1
Construction Status Resale
HOA Fees $180
HOA Y/N Yes
Year Built 2004
Annual Tax Amount $3,669
Tax Year 2023
Lot Size 10,890 Sqft
Property Description
Location
State GA
County Henry
Rooms
Basement None
Interior
Interior Features Pulldown Attic Stairs
Heating Electric
Cooling Electric
Flooring Vinyl
Exterior
Garage Garage, Garage Door Opener
Community Features Gated
Utilities Available Cable Available, Electricity Available, Phone Available, Water Available
Roof Type Composition
Building
Story Two
Sewer Public Sewer
Level or Stories Two
Construction Status Resale
Schools
Elementary Schools Tussahaw
Middle Schools Mcdonough Middle
High Schools Mcdonough

MORTGAGE CALCULATOR
By registering you agree to our Terms of Service & Privacy Policy. Consent is not a condition of buying a property, goods, or services.






