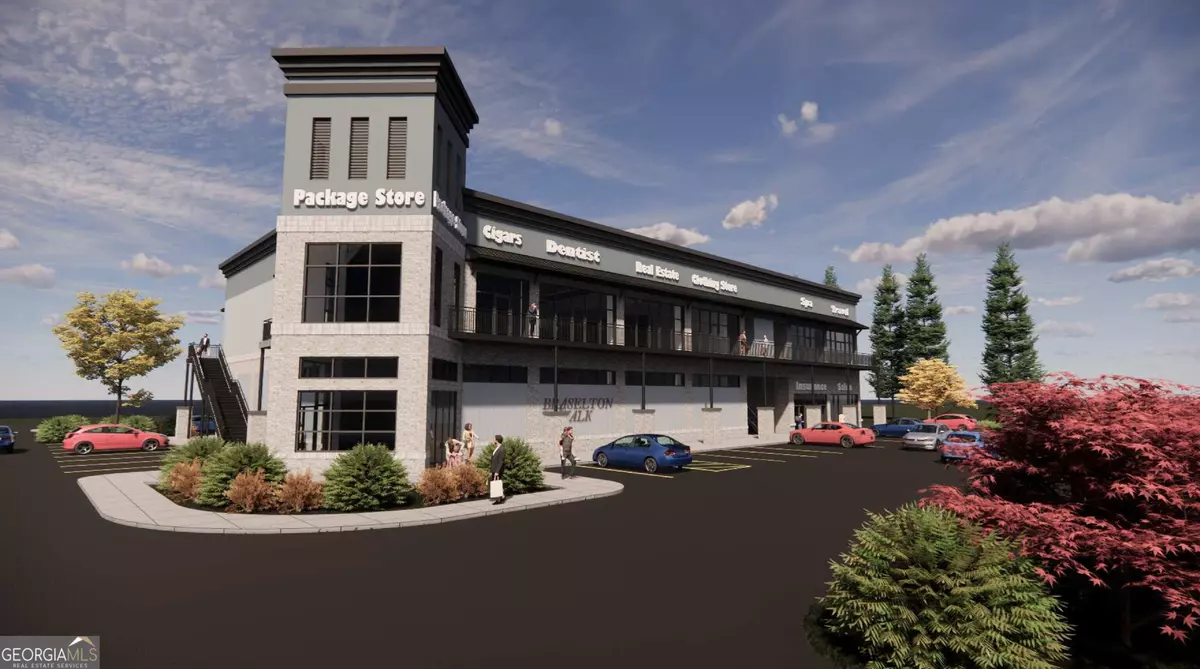REQUEST A TOUR
In-PersonVirtual Tour

Listed by Marsha T. Ramey • Poss Realty
$ 12,733,600
Est. payment | /mo
2.66 Acres Lot
$ 12,733,600
Est. payment | /mo
2.66 Acres Lot
Key Details
Property Type Commercial
Listing Status Back On Market
Purchase Type For Sale
Subdivision Braselton Walk
MLS Listing ID 10296006
Construction Status New Construction
Year Built 2024
Tax Year 2023
Lot Size 2.660 Acres
Property Description
Braselton Walk is a thoughtfully planned mixed use investment opportunity consisting of 4 buildings totaling over 46,000 square feet. Located in the rapidly growing area of Braselton, GA, Braselton Walk has high visibility from Highway 53 and is located just 1.5 miles from I-85, 2 miles from Road Atlanta, and less than 5 miles from Chateau Elan and Northeast Georgia Medical Center Braselton. Building one will feature a contemporary barn-style architecture and sits on the corner of New Cut Road and Lagree Duck Road, giving it unparalleled access and visibility. This thoughtfully designed building will ideally suit a restaurant, with 2,625 square feet of indoor dining, a 418 square foot bar area, a 734 square foot kitchen, and a 1,336 square foot patio to enjoy with the entire family. Building two is a two story, approximately 24,000 square feet building boasting a 3 story bell tower, with 12,200 square feet of retail on the ground level, and 11,870 square feet upstairs suitable for retail or professional offices. An elevator will service the second level, along with an exterior stairwell to access the open balconies leading to the suites. These spaces can be divided into separate suites of varying sizes to suit the new owner or potential tenants. Building three is a flex space featuring over 11,100 square feet, finished with brick and shiplap siding. It could easily be finished out to feature showrooms, offices, counterspace, and will include loading docks in the rear for shipping and deliveries. This building can be split into three separate suites to accommodate multiple tenants. Building four is a 5,000 square foot, barn-inspired design that is built to be suitable for a wide array of business types. Ample light will be provided through the large windows surrounding the building, leaving you with a warm and inviting space. Whether it is a gym, showroom, retail business, or countless other opportunities, this building is a blank canvas for any business' needs. All interiors can be built to suit, or be completed to a vanilla box finish. Please contact for details on build outs or pricing for individual buildings/suites.
Location
State GA
County Jackson
Zoning C4
Interior
Heating Other
Cooling Other
Exterior
Garage Parking Lot, Paved
Utilities Available Electricity Available, High Speed Internet, Underground Utilities
Building
Sewer Public Sewer
Construction Status New Construction

© 2024 Georgia Multiple Listing Service. All Rights Reserved.
MORTGAGE CALCULATOR
Use our home loan calculator to estimate your total mortgage payment, including taxes and insurance. Simply enter the price of the home, your down payment, and details about the home loan, to calculate your mortgage payment, schedule, and more.
Payment
Schedule
Your mortgage payments over 30 years will add up to $0.
Get more info from a local expert!
By registering you agree to our Terms of Service & Privacy Policy. Consent is not a condition of buying a property, goods, or services.






